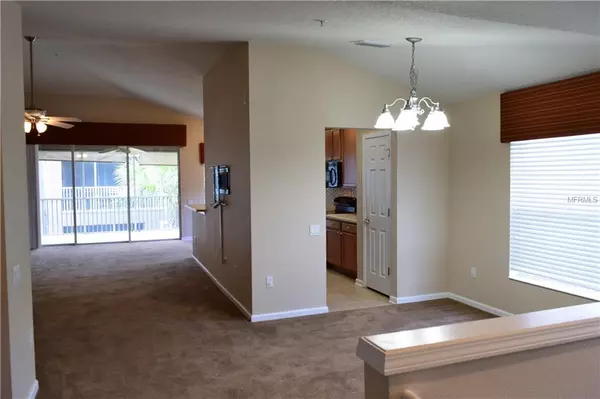$170,000
$178,000
4.5%For more information regarding the value of a property, please contact us for a free consultation.
2252 KINGS PALACE DR #204 Riverview, FL 33578
3 Beds
2 Baths
1,700 SqFt
Key Details
Sold Price $170,000
Property Type Condo
Sub Type Condominium
Listing Status Sold
Purchase Type For Sale
Square Footage 1,700 sqft
Price per Sqft $100
Subdivision Villa Serena A Condo
MLS Listing ID T3111848
Sold Date 02/12/19
Bedrooms 3
Full Baths 2
Construction Status Financing,Inspections
HOA Fees $264/mo
HOA Y/N Yes
Year Built 2007
Annual Tax Amount $2,793
Property Description
Back On The Market! Tenants are out and this condo is ready for purchase! Highly affordable condo so close to shopping, dining, US-301, I-75, Selmon Expressway and everything in Brandon/Riverview! This condo is equipped with a 1-car garage (downstairs) and the main living areas are upstairs. The floor plan is open and includes a large living room, dining room, breakfast area and open kitchen. The living room offers a vaulted ceiling, plenty of wall space for TV and furniture and a lot of natural light from the huge screened lanai. The kitchen is modern and is equipped with wood cabinets, breakfast bar, Corian counter tops, tile floor, tile back splash and recessed lighting. Adjacent to the kitchen is a comfortable breakfast area. The owners’ suite is comfortable and comes with dual sinks, glass-enclosed shower and a large walk-in closet fitted with a California closet system. Bedroom #2 is spacious and has a large window for natural light. Bedroom #3/den is perfect for an office or add a wardrobe closet for use as a bedroom. The rear lanai is huge and will be perfect for the cool Florida evenings! The community is gated and has a large pool and a fitness center. The clubhouse is across the street making your workout so convenient! Call today to learn more and to schedule your private showing.
Location
State FL
County Hillsborough
Community Villa Serena A Condo
Zoning PD
Rooms
Other Rooms Great Room
Interior
Interior Features Cathedral Ceiling(s), Ceiling Fans(s), Living Room/Dining Room Combo, Open Floorplan, Solid Surface Counters, Split Bedroom, Walk-In Closet(s)
Heating Central, Electric
Cooling Central Air
Flooring Carpet, Ceramic Tile
Fireplace false
Appliance Dishwasher, Disposal, Electric Water Heater, Microwave, Range, Refrigerator
Laundry Inside, Laundry Closet, Upper Level
Exterior
Exterior Feature Sidewalk, Sliding Doors
Parking Features Driveway, Garage Door Opener
Garage Spaces 1.0
Community Features Deed Restrictions, Fitness Center, Gated, Sidewalks
Utilities Available BB/HS Internet Available, Cable Available, Electricity Connected, Sewer Connected
Amenities Available Vehicle Restrictions
Roof Type Shingle
Porch Covered, Front Porch, Patio, Screened
Attached Garage true
Garage true
Private Pool No
Building
Story 2
Entry Level Two
Foundation Slab
Lot Size Range Non-Applicable
Sewer Public Sewer
Water Public
Architectural Style Spanish/Mediterranean
Structure Type Block,Stucco,Wood Frame
New Construction false
Construction Status Financing,Inspections
Others
Pets Allowed Number Limit
HOA Fee Include Pool,Escrow Reserves Fund,Insurance,Maintenance Structure,Maintenance Grounds,Private Road,Recreational Facilities,Sewer,Water
Senior Community No
Ownership Fee Simple
Monthly Total Fees $264
Acceptable Financing Cash, Conventional, VA Loan
Membership Fee Required Required
Listing Terms Cash, Conventional, VA Loan
Num of Pet 2
Special Listing Condition None
Read Less
Want to know what your home might be worth? Contact us for a FREE valuation!

Our team is ready to help you sell your home for the highest possible price ASAP

© 2024 My Florida Regional MLS DBA Stellar MLS. All Rights Reserved.
Bought with LG REALTY ASSOCIATES LLC







