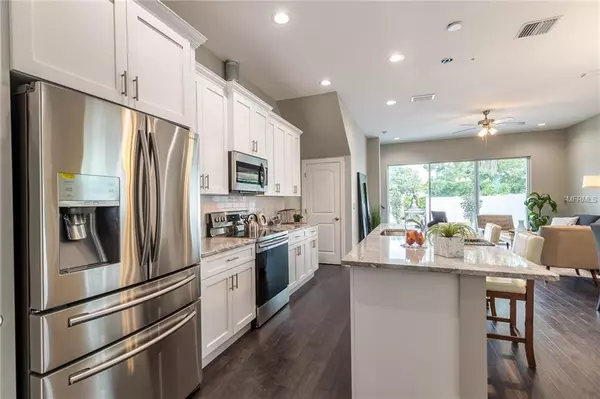$512,000
$523,000
2.1%For more information regarding the value of a property, please contact us for a free consultation.
110 S WESTLAND AVE #1 Tampa, FL 33606
4 Beds
3 Baths
2,129 SqFt
Key Details
Sold Price $512,000
Property Type Townhouse
Sub Type Townhouse
Listing Status Sold
Purchase Type For Sale
Square Footage 2,129 sqft
Price per Sqft $240
Subdivision Oscawana
MLS Listing ID T3119473
Sold Date 01/04/19
Bedrooms 4
Full Baths 3
Construction Status Appraisal,Financing,Inspections
HOA Y/N No
Year Built 2018
Annual Tax Amount $6,686
Lot Size 6,534 Sqft
Acres 0.15
Property Description
LAST ONE LEFT!! LISTED when builder broke ground! READY NOW! A+ LOCATION! This 2018 BUILD SOHO TOWN HOME comes with Tons of Parking and a PRIVATE BACKYARD. This Home is MOVE IN READY and perfect for All Buyers!! This is NEW CONSTRUCTION, Home Warranty, with NO HOA! A+ Schools: Mitchell Elementary/Wilson Middle/Plant High School This home is truly a South Tampa Hidden gem walking Distance to tons of Trendy Shops and Restaurants including The Bungalow Restaurant and Buddy Brew Coffee. This local established builder Stress Free Construction has really thought of it all on this one. You will love your Custom Paver Driveway with room to Park 6 Cars, not including your Private 2 Car Garage. Once Parked you walk into your OPEN KITCHEN with Custom Island with Sink w/ Wine Fridge an Room to Eat. Downstairs is Ideal for entertaining anytime of the year! You have a Full Bathroom and Guest Bedroom Downstairs for friends or family. Large OPEN Family room that leads to your private fenced in Paver outdoor space plenty of room for a BBQ, Jacuzzi and Backyard for Pets and Kids!! . Upstairs has Huge Master bedroom and Master Bath with Garden Tub, Huge Stand Up Shower and Double Vanity. Other rooms upstairs include Laundry, Bonus room perfect for office or fitness area, guest bathroom with double vanity and bedrooms 3 and 4. This NEW BUILD town-home lives just like a single family home except it shares only one BLOCK Firewall. *HOME WARRANTY INCLUDED** Move in BEFORE THE HOLIDAYS ARE OVER!!
Location
State FL
County Hillsborough
Community Oscawana
Zoning RM-16
Rooms
Other Rooms Bonus Room, Den/Library/Office, Family Room, Inside Utility
Interior
Interior Features Ceiling Fans(s)
Heating Electric
Cooling Central Air
Flooring Carpet, Hardwood, Tile
Fireplace false
Appliance Built-In Oven, Microwave, Range, Range Hood, Refrigerator, Wine Refrigerator
Laundry Inside, Laundry Room, Upper Level
Exterior
Exterior Feature Dog Run, Fence, Hurricane Shutters, Lighting, Rain Gutters, Sidewalk, Sprinkler Metered
Parking Features Driveway, Garage Door Opener, Guest, Off Street, On Street, Oversized, Parking Pad, Under Building
Garage Spaces 2.0
Community Features None
Utilities Available BB/HS Internet Available, Cable Available, Cable Connected, Electricity Available, Electricity Connected, Public, Street Lights, Water Available
Roof Type Shingle
Porch Covered, Patio, Porch, Rear Porch
Attached Garage true
Garage true
Private Pool No
Building
Lot Description City Limits, Near Public Transit, Sidewalk, Paved
Story 2
Entry Level Two
Foundation Slab
Lot Size Range Up to 10,889 Sq. Ft.
Builder Name Stress Free Property Management
Sewer Public Sewer
Water Public
Architectural Style Contemporary, Florida, Key West, Traditional
Structure Type Block
New Construction true
Construction Status Appraisal,Financing,Inspections
Schools
Elementary Schools Mitchell-Hb
Middle Schools Wilson-Hb
High Schools Plant-Hb
Others
Pets Allowed Yes
HOA Fee Include None
Senior Community No
Ownership Fee Simple
Acceptable Financing Cash, Conventional, FHA, VA Loan
Listing Terms Cash, Conventional, FHA, VA Loan
Special Listing Condition None
Read Less
Want to know what your home might be worth? Contact us for a FREE valuation!

Our team is ready to help you sell your home for the highest possible price ASAP

© 2024 My Florida Regional MLS DBA Stellar MLS. All Rights Reserved.
Bought with COLDWELL BANKER RESIDENTIAL







