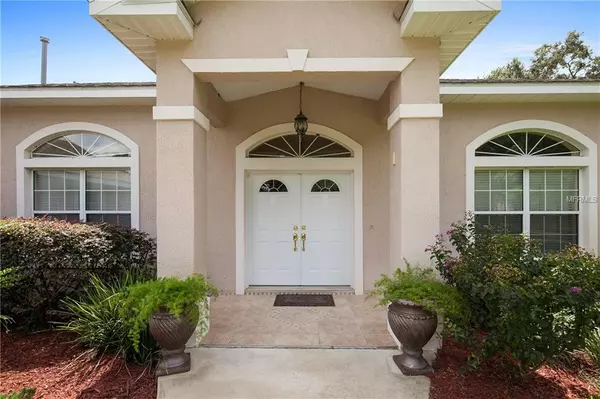$310,000
$325,000
4.6%For more information regarding the value of a property, please contact us for a free consultation.
3914 OAK POINTE DR Lady Lake, FL 32159
3 Beds
2 Baths
2,511 SqFt
Key Details
Sold Price $310,000
Property Type Single Family Home
Sub Type Single Family Residence
Listing Status Sold
Purchase Type For Sale
Square Footage 2,511 sqft
Price per Sqft $123
Subdivision Oak Pointe Sub
MLS Listing ID G5006014
Sold Date 01/31/19
Bedrooms 3
Full Baths 2
Construction Status Financing,Inspections
HOA Fees $16/ann
HOA Y/N Yes
Year Built 2005
Annual Tax Amount $2,369
Lot Size 0.890 Acres
Acres 0.89
Lot Dimensions 112X271X208X238
Property Description
LOOK NO FURTHER!! Your Search Stops Here, This CUSTOM HOME has it ALL! Lets begin with the GREAT SPACE, this home offers over 2500 of square feet of living space and under roof over 4100. The designer kitchen has a LARGE WORK ISLAND, built in desk, UPGRADED CABINETRY with pull outs, a separate pantry and GRANITE COUNTERS. The Kitchen area includes a roomy BREAKFAST NOOK, or FAMILY GATHERING AREA. The Living Room has Coffered Ceilings and is ideal for entertaining family and friends. There is a formal dining room for those special occasions. The Large Master Suite has an expanded Walk in Closet, and the Master Bath has a WALK IN Roman Shower, Soaking Tub, Split Vanities with Granite Counters, and Separate Private Water Closet. The Floor Plan gives your guests privacy with the SPLIT BEDROOM Layout. One of the Guest Bedrooms has a private entry to the second bath which has not only another ROMAN SHOWER, but a separate bath tub. In the Laundry Room there are two walls of additional cabinets for all your extras, additional closet, and computer work station. Those of you wanting a LARGE GARAGE, THIS IS IT, there is a 3 CAR GARAGE, boasting 933 Sq Ft of SPACE. The COVERED LANAI/PORCH is perfect for OUTDOOR GRILLING and enjoying the BEAUTIFUL BACK YARD. All this and more NESTLED PERFECTLY on this .89 ACRE MANICURED EXPANDED HOMESITE, and ROOM FOR A POOL. Located in a QUIET Neighborhood of only a handful of homes. NO BOND, and low $200 a Year HOA fee. Sellers providing HOME WARRANTY with Purchase.
Location
State FL
County Lake
Community Oak Pointe Sub
Zoning R-1
Interior
Interior Features Cathedral Ceiling(s), Ceiling Fans(s), Coffered Ceiling(s), High Ceilings, Kitchen/Family Room Combo, Solid Surface Counters, Solid Wood Cabinets, Split Bedroom, Thermostat, Vaulted Ceiling(s), Walk-In Closet(s), Window Treatments
Heating Central, Exhaust Fan, Propane
Cooling Central Air
Flooring Carpet, Ceramic Tile, Laminate
Furnishings Unfurnished
Fireplace false
Appliance Built-In Oven, Cooktop, Dishwasher, Dryer, Exhaust Fan, Gas Water Heater, Ice Maker, Microwave, Range, Range Hood, Refrigerator, Washer
Laundry Inside, Laundry Room
Exterior
Exterior Feature Irrigation System, Outdoor Grill, Rain Gutters, Sliding Doors
Parking Features Driveway, Garage Door Opener, Garage Faces Side, Guest, Off Street, Open, Oversized
Garage Spaces 3.0
Utilities Available Cable Available, Cable Connected, Electricity Connected, Propane, Underground Utilities
View Trees/Woods
Roof Type Shingle
Porch Covered, Front Porch, Rear Porch
Attached Garage true
Garage true
Private Pool No
Building
Lot Description Oversized Lot, Paved
Foundation Slab
Lot Size Range 1/2 Acre to 1 Acre
Sewer Septic Tank
Water Well
Architectural Style Custom, Ranch
Structure Type Block,Stucco
New Construction false
Construction Status Financing,Inspections
Others
Pets Allowed Yes
Senior Community No
Ownership Fee Simple
Monthly Total Fees $16
Membership Fee Required Required
Special Listing Condition None
Read Less
Want to know what your home might be worth? Contact us for a FREE valuation!

Our team is ready to help you sell your home for the highest possible price ASAP

© 2024 My Florida Regional MLS DBA Stellar MLS. All Rights Reserved.
Bought with ERA GRIZZARD REAL ESTATE







