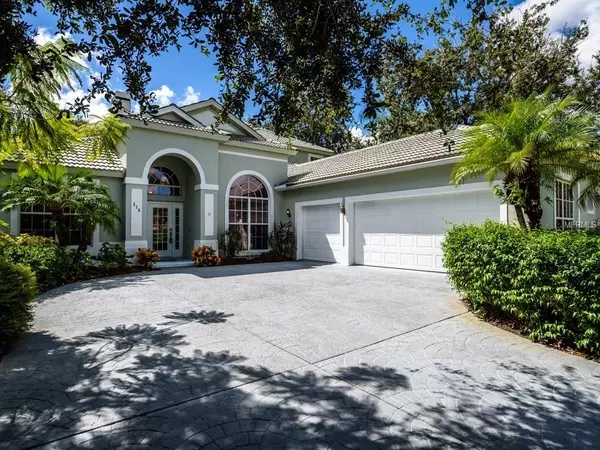$479,000
$490,000
2.2%For more information regarding the value of a property, please contact us for a free consultation.
216 PARK TRACE BLVD Osprey, FL 34229
4 Beds
4 Baths
3,119 SqFt
Key Details
Sold Price $479,000
Property Type Single Family Home
Sub Type Single Family Residence
Listing Status Sold
Purchase Type For Sale
Square Footage 3,119 sqft
Price per Sqft $153
Subdivision Park Trace Estates
MLS Listing ID A4414715
Sold Date 01/04/19
Bedrooms 4
Full Baths 4
Construction Status Financing,Inspections
HOA Fees $29/ann
HOA Y/N Yes
Year Built 2000
Annual Tax Amount $5,517
Lot Size 10,018 Sqft
Acres 0.23
Property Description
A RENOVATED CUSTOM BUILT HOME ON A PRESERVE! Spacious home w/ open plan, full 4BR, 4BA, bonus rm & den/study. Updated throughout & move-in ready w/ new paint, new baths & upgrades; detailed tray clgs, crown moldings, surround sound speakers, central vac, built-ins, French doors, furniture quality cabinets, & diagonal tile plus new wood-look tiled flrs. Casual dining combines the Lr (w/ fp & built-in media) w/ the open kitch. It features a center island w/ a bkfst bar, Corian, oak cabinets & a planning ctr. Together w/ SS appls. & pantry closet. The split plan affords privacy in the master complete w/ dbl walk-ins & a floor safe. The remodeled MBa has 2 individual granite vanities, dual sinks, a water-closet, a garden tub & a sep shower. Screened lanai w/ a covered area, an outdoor shower & pool (w/new deck & pump) overlooking fenced backyard & pvt preserve views. Additional improvements include re-piping, new WH, a/c & irrigation syst. Fantastic curb appeal is achieved w/ a pillared, custom-stamped drive, a side-entry 3CG & well-maintained landscaping. A half-mile from the front door is The Legacy Trail Head at Osprey Junction Park. The Legacy Trail is a county maintained path between Sarasota & Venice that covers many miles. In addition, the desirable location of Park Trace is surrounded by the Oscar Scherer State Park. It is 1.8 miles to the renowned Pine View School & has close proximity to golf courses, area beaches, shopping, dining, Downtown SRQ, Downtown Venice, airports & more!
Location
State FL
County Sarasota
Community Park Trace Estates
Zoning RSF2
Rooms
Other Rooms Bonus Room, Den/Library/Office, Formal Dining Room Separate, Inside Utility
Interior
Interior Features Built-in Features, Ceiling Fans(s), Central Vaccum, Crown Molding, Eat-in Kitchen, Open Floorplan, Solid Surface Counters, Solid Wood Cabinets, Split Bedroom, Stone Counters, Tray Ceiling(s), Walk-In Closet(s), Window Treatments
Heating Central, Electric, Zoned
Cooling Central Air, Zoned
Flooring Carpet, Tile
Furnishings Unfurnished
Fireplace true
Appliance Dishwasher, Dryer, Microwave, Range, Refrigerator, Washer
Laundry Inside, Laundry Room
Exterior
Exterior Feature Fence, French Doors, Irrigation System, Lighting
Parking Features Driveway, Garage Door Opener, Garage Faces Side
Garage Spaces 3.0
Pool In Ground, Outside Bath Access, Screen Enclosure
Community Features Deed Restrictions, Sidewalks
Utilities Available Public
Amenities Available Vehicle Restrictions
View Park/Greenbelt, Trees/Woods
Roof Type Tile
Porch Covered, Front Porch, Patio, Rear Porch, Screened
Attached Garage true
Garage true
Private Pool Yes
Building
Lot Description Greenbelt, In County, Sidewalk, Paved
Foundation Slab
Lot Size Range Up to 10,889 Sq. Ft.
Builder Name Morrison
Sewer Public Sewer
Water Public
Architectural Style Custom
Structure Type Block,Stucco
New Construction false
Construction Status Financing,Inspections
Schools
Elementary Schools Laurel Nokomis Elementary
Middle Schools Laurel Nokomis Middle
High Schools Venice Senior High
Others
Pets Allowed Yes
HOA Fee Include Escrow Reserves Fund,Fidelity Bond,Insurance,Management
Senior Community No
Ownership Fee Simple
Membership Fee Required Required
Special Listing Condition None
Read Less
Want to know what your home might be worth? Contact us for a FREE valuation!

Our team is ready to help you sell your home for the highest possible price ASAP

© 2024 My Florida Regional MLS DBA Stellar MLS. All Rights Reserved.
Bought with COLDWELL BANKER RES R E







