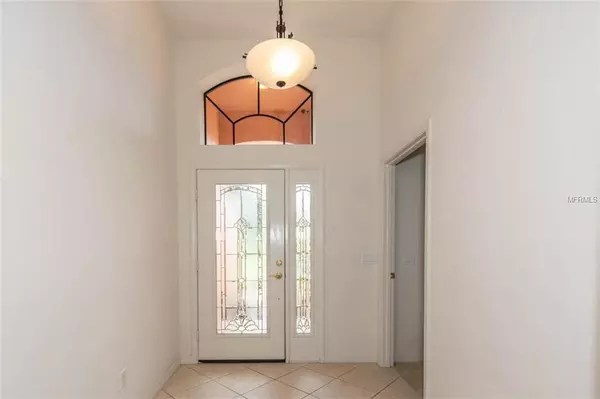$252,000
$270,000
6.7%For more information regarding the value of a property, please contact us for a free consultation.
133 SILVER FALLS DR Apollo Beach, FL 33572
2 Beds
2 Baths
1,933 SqFt
Key Details
Sold Price $252,000
Property Type Single Family Home
Sub Type Single Family Residence
Listing Status Sold
Purchase Type For Sale
Square Footage 1,933 sqft
Price per Sqft $130
Subdivision Southshore Falls Ph 01
MLS Listing ID T3136156
Sold Date 01/01/19
Bedrooms 2
Full Baths 2
Construction Status Inspections
HOA Fees $283/mo
HOA Y/N Yes
Year Built 2006
Annual Tax Amount $3,554
Lot Size 6,098 Sqft
Acres 0.14
Property Description
This single family home in the active 55+ neighborhood of Southshore Falls is the most popular floor plan offered! Enter through a beautiful glass front door immediately feel the warm welcome of all the natural light. Sliders in the great room, dinette and master bedroom leads to an enormous lanai. The kitchen has upgraded 42” white two-toned cabinets and a two-tier island all with Corian counter tops and stainless steal appliances. The large master bedroom includes two closets, one being a walk-in and the master bath has raised counters. The spacious second bedroom also has two closets, with one being a large walk in. The second bathroom has two entries, one in the foyer and one from the second bedroom, giving the option for a second suite. This single family home comes prepared with hurricane shutters for the whole house. The Del Webb Community screams luxury with maintenance free living, guard gated access, including 14,000 sq. ft. clubhouse, state-of-the-art fitness center, ballroom, multiple swimming pools, pickle ball, bocce ball, and tennis courts, billiards, library, café, and numerous clubs and events on and off site to get involved in!
Location
State FL
County Hillsborough
Community Southshore Falls Ph 01
Zoning PD
Rooms
Other Rooms Den/Library/Office, Great Room, Inside Utility
Interior
Interior Features Ceiling Fans(s), Eat-in Kitchen, In Wall Pest System, Kitchen/Family Room Combo, Living Room/Dining Room Combo, Open Floorplan, Solid Surface Counters, Split Bedroom, Walk-In Closet(s), Window Treatments
Heating Central
Cooling Central Air
Flooring Carpet, Tile
Fireplace false
Appliance Dishwasher, Disposal, Electric Water Heater, Exhaust Fan, Ice Maker, Microwave, Range, Refrigerator, Water Softener
Exterior
Exterior Feature Hurricane Shutters, Irrigation System, Sidewalk, Sliding Doors, Sprinkler Metered
Garage Spaces 2.0
Community Features Buyer Approval Required, Fitness Center, Gated, Irrigation-Reclaimed Water, Sidewalks, Special Community Restrictions, Tennis Courts
Utilities Available BB/HS Internet Available, Cable Available
Amenities Available Fitness Center, Gated, Lobby Key Required, Recreation Facilities, Security, Spa/Hot Tub, Tennis Court(s)
Roof Type Tile
Attached Garage true
Garage true
Private Pool No
Building
Foundation Slab
Lot Size Range Up to 10,889 Sq. Ft.
Sewer Public Sewer
Water Public
Structure Type Stucco
New Construction false
Construction Status Inspections
Others
Pets Allowed Yes
HOA Fee Include 24-Hour Guard,Pool,Maintenance Grounds,Private Road,Recreational Facilities
Senior Community Yes
Pet Size Large (61-100 Lbs.)
Ownership Fee Simple
Acceptable Financing Cash, Conventional, FHA, VA Loan
Membership Fee Required Required
Listing Terms Cash, Conventional, FHA, VA Loan
Num of Pet 3
Special Listing Condition None
Read Less
Want to know what your home might be worth? Contact us for a FREE valuation!

Our team is ready to help you sell your home for the highest possible price ASAP

© 2025 My Florida Regional MLS DBA Stellar MLS. All Rights Reserved.
Bought with KELLER WILLIAMS REALTY S.SHORE






