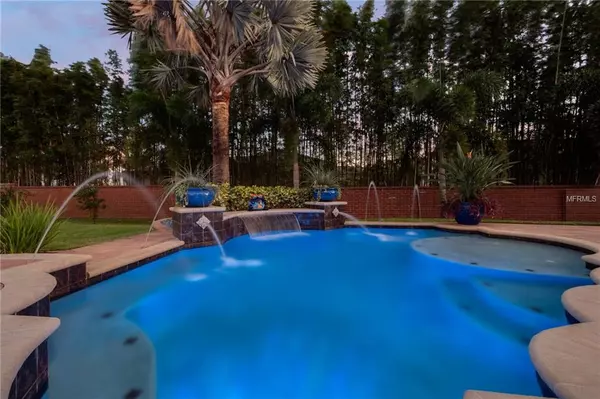$559,000
$559,999
0.2%For more information regarding the value of a property, please contact us for a free consultation.
6038 GOLDEN DEWDROP TRL Windermere, FL 34786
4 Beds
4 Baths
3,178 SqFt
Key Details
Sold Price $559,000
Property Type Single Family Home
Sub Type Single Family Residence
Listing Status Sold
Purchase Type For Sale
Square Footage 3,178 sqft
Price per Sqft $175
Subdivision Windermere Landings
MLS Listing ID O5741301
Sold Date 12/21/18
Bedrooms 4
Full Baths 3
Half Baths 1
Construction Status Inspections
HOA Fees $95/mo
HOA Y/N Yes
Year Built 2011
Annual Tax Amount $5,499
Lot Size 10,454 Sqft
Acres 0.24
Property Description
This smart home lets you control the lights, thermostat, whole-house audio, projector for the 120” screen, & pool from your phone and also has CAT-6 wiring + Gb internet infrastructure. Energy efficiencies include insulated, dual-pane windows & SOLAR that keep the avg. electric bill at $50/month for the entire house, pool & included hot tub! The front entry is stunning with an 8’ front door, porcelain tile flooring, crown molding, wainscoting, & 9 ½’ ft. ceilings. The kitchen has 42” cabinets, granite counters, tiered island, walk-in pantry, upgraded lighting & a breakfast nook that overlooks the pool. The private office will inspire your best work with porcelain wood plank tile, real brick wall, plantation shutters & French doors. Upstairs you’ll find luxury hardwood floors and crown molding. The master suite has 2 large walk-in closets, tray ceiling, chandelier, separate tub/shower & double vanity. The laundry room is conveniently located upstairs. The 2nd bedroom has a private bath, the 3rd bedroom has a screened-in balcony & is connected to a 4th bedroom by a Jack-&-Jill bathroom. Downstairs you’ll find a paver patio & pool with fountains/waterfall. The retractable screens let you enjoy the Florida weather any time of the year bug-free! The pool bath has pebble tile & upgraded cabinetry. The backyard is fenced with a view of the pond. This home sits on a 1/4 acre lot across from the community park/pool. Windermere Landings ties to highly-rated schools & is close to dining, shopping, & theme parks.
Location
State FL
County Orange
Community Windermere Landings
Zoning P-D
Rooms
Other Rooms Breakfast Room Separate, Den/Library/Office, Family Room, Formal Dining Room Separate, Formal Living Room Separate, Great Room, Inside Utility, Storage Rooms
Interior
Interior Features Ceiling Fans(s), Crown Molding, Eat-in Kitchen, High Ceilings, Open Floorplan, Solid Surface Counters, Solid Wood Cabinets, Split Bedroom, Thermostat, Tray Ceiling(s), Walk-In Closet(s), Window Treatments
Heating Central, Electric, Solar
Cooling Central Air
Flooring Tile, Wood
Furnishings Unfurnished
Fireplace false
Appliance Dishwasher, Dryer, Microwave, Range, Refrigerator, Washer
Laundry Inside, Laundry Room, Upper Level
Exterior
Exterior Feature Balcony, Fence, French Doors, Irrigation System, Lighting, Rain Gutters, Sidewalk, Sprinkler Metered
Parking Features Driveway, Garage Door Opener, Oversized
Garage Spaces 2.0
Pool Auto Cleaner, Gunite, Heated, In Ground, Lighting, Outside Bath Access, Salt Water, Self Cleaning, Solar Heat, Solar Power Pump
Community Features Association Recreation - Owned, Deed Restrictions, Park, Playground, Pool, Sidewalks
Utilities Available BB/HS Internet Available, Cable Connected, Electricity Connected, Public, Sewer Connected, Sprinkler Recycled, Street Lights, Underground Utilities
Amenities Available Cable TV, Park, Playground, Pool
View Y/N 1
View Park/Greenbelt, Pool, Water
Roof Type Shingle
Porch Covered, Front Porch, Patio, Screened
Attached Garage true
Garage true
Private Pool Yes
Building
Lot Description Corner Lot, In County, Level, Near Golf Course, Oversized Lot, Sidewalk, Paved
Entry Level Two
Foundation Slab
Lot Size Range Up to 10,889 Sq. Ft.
Builder Name Meritage
Sewer Public Sewer
Water Public
Architectural Style Traditional
Structure Type Block,Stucco
New Construction false
Construction Status Inspections
Schools
Elementary Schools Sunset Park Elem
Middle Schools Bridgewater Middle
High Schools Windermere High School
Others
Pets Allowed Breed Restrictions, Yes
HOA Fee Include Pool,Recreational Facilities
Senior Community No
Ownership Fee Simple
Acceptable Financing Cash, Conventional, FHA, VA Loan
Membership Fee Required Required
Listing Terms Cash, Conventional, FHA, VA Loan
Special Listing Condition None
Read Less
Want to know what your home might be worth? Contact us for a FREE valuation!

Our team is ready to help you sell your home for the highest possible price ASAP

© 2024 My Florida Regional MLS DBA Stellar MLS. All Rights Reserved.
Bought with CROFT REAL ESTATE SERVICE LLC







