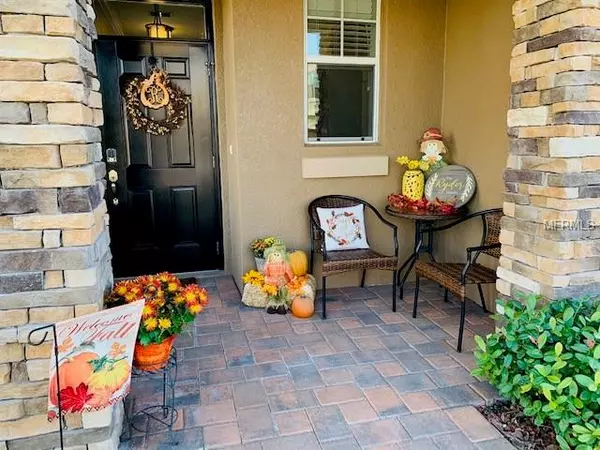$290,000
$299,500
3.2%For more information regarding the value of a property, please contact us for a free consultation.
11942 LAKE BLVD New Port Richey, FL 34655
3 Beds
2 Baths
1,614 SqFt
Key Details
Sold Price $290,000
Property Type Single Family Home
Sub Type Single Family Residence
Listing Status Sold
Purchase Type For Sale
Square Footage 1,614 sqft
Price per Sqft $179
Subdivision Villages/Trinity Lakes
MLS Listing ID T3138941
Sold Date 01/02/19
Bedrooms 3
Full Baths 2
Construction Status No Contingency
HOA Fees $76/qua
HOA Y/N Yes
Year Built 2016
Annual Tax Amount $2,971
Lot Size 5,227 Sqft
Acres 0.12
Property Description
Welcome home to this beautifully updated and meticulously maintained 3/2 bath entertainers paradise! Pull into your extended driveway and enter this home which features a large gathering room with wood look porcelain tile throughout the entire house, including the master closet. The great room leads to an EXTENDED paver patio partially covered and a privacy fence overlooking the tranquil pond and conservation. There is crown molding throughout the home as well as a completely remodeled master bathroom with a seamless glass enclosed oversized walk in shower. Also inside the master suite is a custom barn door which opens up to your huge walk in closet and plenty of additional storage space. There are 2 well appointed secondary bedrooms and a laundry room with custom cabinetry. This is an extremely energy efficient home, from the appliances to the windows and roof. The owners have added plenty of little upgrades throughout to maximize the enjoyment of your new home. Call today before you miss out on your slice of paradise in the highly sought after trinity area!
Location
State FL
County Pasco
Community Villages/Trinity Lakes
Zoning MPUD
Rooms
Other Rooms Great Room, Inside Utility
Interior
Interior Features Ceiling Fans(s), Crown Molding, High Ceilings, Kitchen/Family Room Combo, Open Floorplan, Solid Surface Counters, Solid Wood Cabinets, Split Bedroom, Stone Counters, Thermostat, Walk-In Closet(s), Window Treatments
Heating Central, Electric, Natural Gas
Cooling Central Air
Flooring Tile
Fireplace false
Appliance Convection Oven, Dishwasher, Disposal, Microwave, Range, Refrigerator
Laundry Inside, Laundry Room
Exterior
Exterior Feature Fence, Hurricane Shutters, Irrigation System, Lighting
Garage Spaces 2.0
Community Features Deed Restrictions, Gated, Golf Carts OK, Park, Playground
Utilities Available Cable Available, Cable Connected, Electricity Available, Electricity Connected, Public, Street Lights, Water Available
Amenities Available Fence Restrictions, Maintenance
Waterfront Description Lake,Pond
View Y/N 1
View Water
Roof Type Shingle
Porch Covered, Deck, Front Porch, Patio, Rear Porch
Attached Garage true
Garage true
Private Pool No
Building
Lot Description Conservation Area, Paved
Entry Level One
Foundation Slab
Lot Size Range Up to 10,889 Sq. Ft.
Builder Name Lennar
Sewer Public Sewer
Water Public
Structure Type Block
New Construction false
Construction Status No Contingency
Schools
Elementary Schools Odessa Elementary
Middle Schools Seven Springs Middle-Po
High Schools J.W. Mitchell High-Po
Others
Pets Allowed Yes
HOA Fee Include Common Area Taxes,Maintenance Grounds
Senior Community No
Ownership Fee Simple
Monthly Total Fees $76
Acceptable Financing Cash, Conventional, FHA, VA Loan
Membership Fee Required Required
Listing Terms Cash, Conventional, FHA, VA Loan
Special Listing Condition None
Read Less
Want to know what your home might be worth? Contact us for a FREE valuation!

Our team is ready to help you sell your home for the highest possible price ASAP

© 2025 My Florida Regional MLS DBA Stellar MLS. All Rights Reserved.
Bought with FLORIDA REALTY INVESTMENTS






