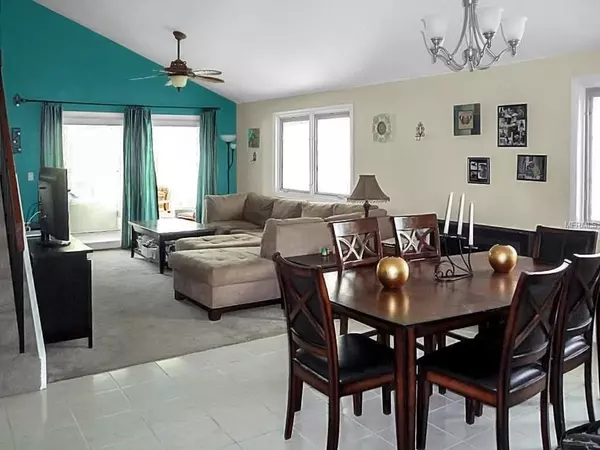$216,000
$228,900
5.6%For more information regarding the value of a property, please contact us for a free consultation.
2935 HANOVER CT Apopka, FL 32703
3 Beds
3 Baths
1,631 SqFt
Key Details
Sold Price $216,000
Property Type Single Family Home
Sub Type Single Family Residence
Listing Status Sold
Purchase Type For Sale
Square Footage 1,631 sqft
Price per Sqft $132
Subdivision Stockbridge Unit 1
MLS Listing ID O5751158
Sold Date 03/21/19
Bedrooms 3
Full Baths 2
Half Baths 1
Construction Status Inspections
HOA Fees $61/mo
HOA Y/N Yes
Year Built 1985
Annual Tax Amount $2,127
Lot Size 3,484 Sqft
Acres 0.08
Property Description
Absolutely gorgeous, updated, 3 bedroom/2.5 Bathroom home located in one of the best locations in Central Florida with Seminole County schools. This Split Bedroom/Open plan home with soaring ceilings features an enclosed large Florida Room with lots of natural light and a cozy deck made of easy to maintain composite decking. All windows and sliding glass doors have been updated with thermal Pella windows and sliding glass doors that will keep utility bills down and numerous other updates which include: new plumbing in 2007, updated baths with travertine marble and granite counters, upgraded fixtures, new roof in 2011, new AC in 2014, new water heater in 2018, stainless steel appliances, fenced yard ( please see pictures of the backyard for yard size), and so much more. The downstairs master suite is just an added bonus. This home is move in ready and in impeccable condition. Features Community Pool, Community Park, Tennis Courts and conveniently located to major roads and highways, while still tucked away in a private cul-de-sac location. Your search ends here!
Location
State FL
County Seminole
Community Stockbridge Unit 1
Zoning PUD
Rooms
Other Rooms Great Room, Inside Utility
Interior
Interior Features Cathedral Ceiling(s), Ceiling Fans(s), Eat-in Kitchen, Living Room/Dining Room Combo, Split Bedroom, Vaulted Ceiling(s), Window Treatments
Heating Central
Cooling Central Air
Flooring Carpet, Ceramic Tile
Furnishings Unfurnished
Fireplace false
Appliance Dishwasher, Dryer, Range, Refrigerator, Washer
Laundry Inside, In Kitchen, Laundry Closet
Exterior
Exterior Feature Fence, Sliding Doors
Parking Features Guest
Garage Spaces 1.0
Pool In Ground
Community Features Deed Restrictions, Playground, Pool, Tennis Courts
Utilities Available Electricity Connected, Public
Amenities Available Playground, Pool, Tennis Court(s)
Roof Type Shingle
Porch Deck, Patio, Porch
Attached Garage true
Garage true
Private Pool No
Building
Lot Description City Limits, Paved
Entry Level Two
Foundation Slab
Lot Size Range Up to 10,889 Sq. Ft.
Sewer Public Sewer
Water Public
Structure Type Siding,Wood Frame
New Construction false
Construction Status Inspections
Schools
Elementary Schools Wekiva Elementary
Middle Schools Teague Middle
High Schools Lake Brantley High
Others
Pets Allowed Yes
Senior Community No
Ownership Fee Simple
Monthly Total Fees $61
Acceptable Financing Cash, Conventional, FHA, VA Loan
Membership Fee Required Required
Listing Terms Cash, Conventional, FHA, VA Loan
Special Listing Condition None
Read Less
Want to know what your home might be worth? Contact us for a FREE valuation!

Our team is ready to help you sell your home for the highest possible price ASAP

© 2025 My Florida Regional MLS DBA Stellar MLS. All Rights Reserved.
Bought with WATSON REALTY CORP






