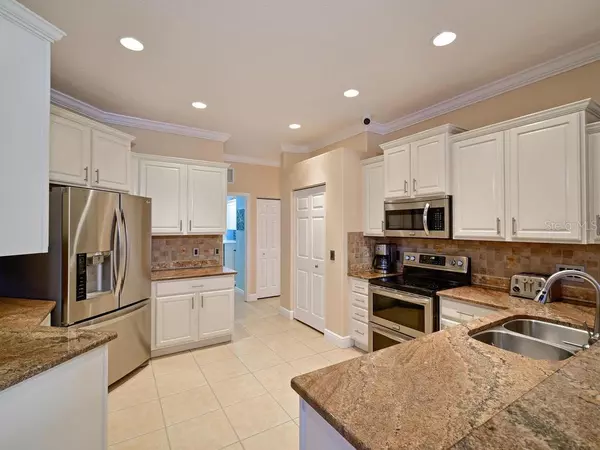$437,500
$450,000
2.8%For more information regarding the value of a property, please contact us for a free consultation.
6738 63RD TER E Bradenton, FL 34203
4 Beds
3 Baths
2,726 SqFt
Key Details
Sold Price $437,500
Property Type Single Family Home
Sub Type Single Family Residence
Listing Status Sold
Purchase Type For Sale
Square Footage 2,726 sqft
Price per Sqft $160
Subdivision Water Oak Unit Two
MLS Listing ID A4421260
Sold Date 03/28/19
Bedrooms 4
Full Baths 3
Construction Status Appraisal,Financing,Inspections
HOA Fees $40/ann
HOA Y/N Yes
Year Built 2003
Annual Tax Amount $3,561
Lot Size 7,840 Sqft
Acres 0.18
Property Description
Introducing the Crown Jewel of Whisper Bend! This Bruce Williams, Summit Model, is 4 bedrooms, 3 bathrooms, plus Bonus room/5th bedroom, 3 car garage, and a sparkling salt water inground heated pool and spa. If you love pavers, then you just found your dream home! Pavers line the driveway and wide walkway leading you on a path straight to your glass front door. A lion fountain on the side of the house greets your guests along with a lovely waterfall. The floor plan has a separate dining area and living room. The Chef's kitchen is loaded with upgrades and open to the family room and has a large space for dining. The kitchen features include, stainless steel appliances, solid wood cabinetry, gorgeous granite countertops, and a breakfast bar, crown molding, recessed lighting and tile floors. The guest bedrooms are spacious and the bathrooms have been completely remodeled and feature granite with upgraded showers.The Master bedroom retreat has a stunning master bathroom with a garden tub and separate remodeled shower and dual sinks with granite counter tops. One of my favorite things about this house is the upstairs bonus room! It is HUGE with a window seat, granite countertops and a small refrigerator. The outside was clearly built for entertaining! Featuring a new pool cage complete with a huge picture window screen for the perfect view of the lake. Pavers surround a special self cleaning, luxurious saltwater pool and spa. More pavers extend to the back of the house and have an awning for shade. Call today!
Location
State FL
County Manatee
Community Water Oak Unit Two
Zoning PDR/WP
Direction E
Rooms
Other Rooms Bonus Room
Interior
Interior Features Ceiling Fans(s), Crown Molding, High Ceilings, Kitchen/Family Room Combo, Living Room/Dining Room Combo, Solid Surface Counters, Solid Wood Cabinets, Walk-In Closet(s), Window Treatments
Heating Central
Cooling Central Air
Flooring Carpet, Ceramic Tile, Laminate
Fireplace false
Appliance Dishwasher, Disposal, Microwave, Range, Refrigerator
Laundry Inside, Laundry Room
Exterior
Exterior Feature Irrigation System, Lighting, Outdoor Shower, Rain Gutters, Sliding Doors
Parking Features Driveway, Garage Door Opener
Garage Spaces 3.0
Pool Child Safety Fence, Heated, In Ground, Outside Bath Access, Salt Water, Screen Enclosure, Self Cleaning
Community Features Deed Restrictions, Sidewalks, Special Community Restrictions
Utilities Available Cable Connected, Electricity Connected, Public, Sprinkler Meter, Underground Utilities
Waterfront Description Pond
View Y/N 1
View Water
Roof Type Shingle
Porch Covered, Enclosed, Screened
Attached Garage true
Garage true
Private Pool Yes
Building
Lot Description FloodZone, In County, Sidewalk, Paved
Story 2
Foundation Slab
Lot Size Range Up to 10,889 Sq. Ft.
Builder Name Bruce Williams
Sewer Public Sewer
Water Public
Structure Type Block,Stucco
New Construction false
Construction Status Appraisal,Financing,Inspections
Schools
Elementary Schools Tara Elementary
Middle Schools Braden River Middle
High Schools Braden River High
Others
Pets Allowed Yes
Senior Community No
Ownership Fee Simple
Monthly Total Fees $40
Acceptable Financing Cash, Conventional, FHA, VA Loan
Membership Fee Required Required
Listing Terms Cash, Conventional, FHA, VA Loan
Special Listing Condition None
Read Less
Want to know what your home might be worth? Contact us for a FREE valuation!

Our team is ready to help you sell your home for the highest possible price ASAP

© 2024 My Florida Regional MLS DBA Stellar MLS. All Rights Reserved.
Bought with COLDWELL BANKER RESIDENTIAL R.







