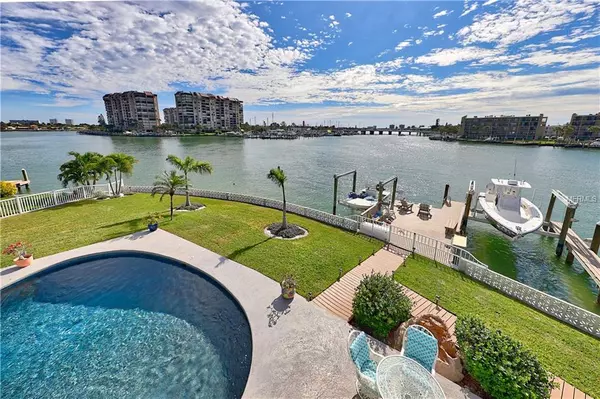$1,375,000
$1,495,000
8.0%For more information regarding the value of a property, please contact us for a free consultation.
10018 S YACHT CLUB DR Treasure Island, FL 33706
4 Beds
4 Baths
3,143 SqFt
Key Details
Sold Price $1,375,000
Property Type Single Family Home
Sub Type Single Family Residence
Listing Status Sold
Purchase Type For Sale
Square Footage 3,143 sqft
Price per Sqft $437
Subdivision Paradise Island 4Th Add
MLS Listing ID U8028525
Sold Date 03/29/19
Bedrooms 4
Full Baths 4
Construction Status Inspections
HOA Y/N No
Year Built 1980
Annual Tax Amount $16,414
Lot Size 0.310 Acres
Acres 0.31
Property Description
Simply Stunning!! Situated in one of Paradise Island's most coveted locations; panoramic Intracoastal Waterway views await. This 4 bedroom, 4 bath residence received a complete remodel in 2017. Stepping through the 21 foot grand foyer, you'll be immersed with exclusive waterfront luxury. Designed with a Coastal Contemporary touch, the open concept floorplan with plank flooring and tray ceilings transitions seamlessly to the outside, through pocket sliding doors, creating the ultimate Florida living experience. The gourmet chef's kitchen is complete with custom concrete countertops, solid wood cabinets, stainless steel appliances and an expansive island with a wet bar. The Master Suite encompasses the entire 2nd level including an oversized office/reading area and his/hers walk-in closets. The remodeled master bath has dual vanities with quartz countertops, a frameless glass shower and private water closet. This retreat is complete with its own private wraparound balcony, perfect for taking in the beautiful sunrises and sunsets & to catch a glimpse of dolphins at play in the backyard. Stepping out back, you'll be greeted with a beautiful, resurfaced pool complete with a pool bath. Along the 144 feet of Intracoastal seawall, you'll find a brand new 2 level dock with dual boat lifts, composite decking & fish cleaning station. Some other notable upgrades include a brand new metal roof, HVAC system & hurricane rated windows/doors. Please also visit the 3D Virtual Tour which includes an interactive floorplan.
Location
State FL
County Pinellas
Community Paradise Island 4Th Add
Rooms
Other Rooms Attic, Bonus Room, Den/Library/Office, Inside Utility
Interior
Interior Features Ceiling Fans(s), Eat-in Kitchen, High Ceilings, Kitchen/Family Room Combo, Solid Surface Counters, Solid Wood Cabinets, Split Bedroom, Tray Ceiling(s), Vaulted Ceiling(s), Walk-In Closet(s), Wet Bar
Heating Electric
Cooling Central Air
Flooring Hardwood, Tile
Fireplace false
Appliance Dishwasher, Disposal, Electric Water Heater, Microwave, Range, Range Hood, Refrigerator, Wine Refrigerator
Laundry Inside, Laundry Room
Exterior
Exterior Feature Balcony, Fence, Irrigation System, Lighting, Sliding Doors
Parking Features Garage Door Opener
Garage Spaces 2.0
Pool Auto Cleaner, Gunite, Heated, In Ground, Lighting, Outside Bath Access
Community Features Deed Restrictions, Golf Carts OK, Golf, Park, Playground, Tennis Courts
Utilities Available BB/HS Internet Available, Cable Available, Electricity Connected, Fire Hydrant, Public, Sprinkler Recycled, Street Lights, Underground Utilities
Waterfront Description Intracoastal Waterway
View Y/N 1
Water Access 1
Water Access Desc Bay/Harbor,Beach - Public,Canal - Saltwater,Gulf/Ocean,Gulf/Ocean to Bay,Intracoastal Waterway
View Water
Roof Type Metal
Porch Covered, Deck, Patio, Porch, Rear Porch, Wrap Around
Attached Garage true
Garage true
Private Pool Yes
Building
Lot Description Flood Insurance Required, FloodZone, Oversized Lot, Paved
Entry Level Two
Foundation Slab
Lot Size Range 1/4 Acre to 21779 Sq. Ft.
Sewer Public Sewer
Water Public
Architectural Style Custom, Florida
Structure Type Block
New Construction false
Construction Status Inspections
Others
Senior Community No
Ownership Fee Simple
Acceptable Financing Cash, Conventional
Listing Terms Cash, Conventional
Special Listing Condition None
Read Less
Want to know what your home might be worth? Contact us for a FREE valuation!

Our team is ready to help you sell your home for the highest possible price ASAP

© 2025 My Florida Regional MLS DBA Stellar MLS. All Rights Reserved.
Bought with COLDWELL BANKER RESIDENTIAL






