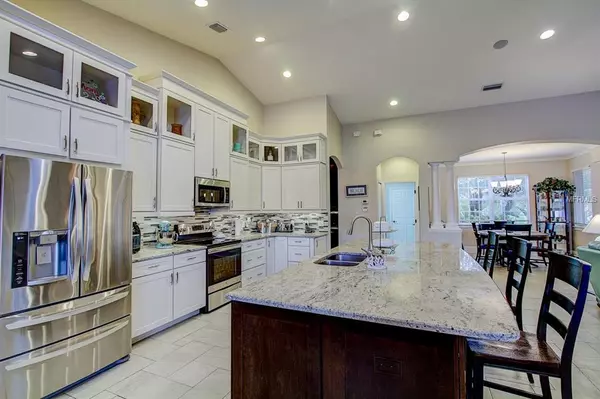$393,000
$411,000
4.4%For more information regarding the value of a property, please contact us for a free consultation.
11480 57TH ST E Parrish, FL 34219
3 Beds
3 Baths
2,819 SqFt
Key Details
Sold Price $393,000
Property Type Single Family Home
Sub Type Single Family Residence
Listing Status Sold
Purchase Type For Sale
Square Footage 2,819 sqft
Price per Sqft $139
Subdivision Lexington
MLS Listing ID A4423668
Sold Date 02/26/19
Bedrooms 3
Full Baths 3
Construction Status Appraisal,Financing,Inspections
HOA Fees $90/mo
HOA Y/N Yes
Year Built 2005
Annual Tax Amount $4,180
Lot Size 0.280 Acres
Acres 0.28
Property Description
Amazing opportunity to own a home that feels like a luxurious resort! Located in the community of Lexington, this waterfront residence with expansive pool, spa and screened outdoor area has all the upgrades that make it unforgettable. From the brick paver driveway to the vibrant blue stained-glass windows and colorful landscaping, it's quite obvious there is a tremendous amount of curb appeal. Upon entry you will be impressed by high ceilings that showcase the open floor plan, ceramic tile laid in a unique, modular pattern, and a massive kitchen with an oversized island large enough to comfortably seat four and entertain many more. The breakfast bar with beveled corner granite counters allows for additional seating and the glass tile backsplash with wood cabinets and glass-door upper stacked cabinetry are truly a focal point of the home. In addition to the spacious kitchen that was completely updated in 2013, there is also a formal dining room and breakfast nook with aquarium window overlooking the stunning outdoor area. Complete with a glorious solar-heated pool, spa, koi pond and brick paver lanai that were all added in 2013, this screened-in slice of heaven will exceed every expectation. Two additional bedrooms as well as a third car garage we also added in 2013. This impressive home will not be on the market long! Easy access to Sarasota and Tampa/St. Pete via I-75 and Lakewood Ranch via the new Fort Hamer Bridge. *Ask your Realtor® how you can “walk” this property using our Interactive 3D Showcase.*
Location
State FL
County Manatee
Community Lexington
Zoning PDR
Direction E
Rooms
Other Rooms Bonus Room, Den/Library/Office, Florida Room, Formal Dining Room Separate, Formal Living Room Separate, Inside Utility, Media Room, Storage Rooms
Interior
Interior Features Ceiling Fans(s), Crown Molding, Eat-in Kitchen, High Ceilings, Open Floorplan, Skylight(s), Solid Wood Cabinets, Thermostat, Vaulted Ceiling(s), Walk-In Closet(s)
Heating Heat Pump
Cooling Central Air, Zoned
Flooring Hardwood, Tile
Fireplace false
Appliance Dishwasher, Disposal, Electric Water Heater, Microwave, Range, Wine Refrigerator
Laundry Laundry Room
Exterior
Exterior Feature Hurricane Shutters, Irrigation System, Lighting, Sidewalk, Sliding Doors
Garage Spaces 3.0
Pool Child Safety Fence, Gunite, Heated, In Ground, Screen Enclosure, Solar Heat, Solar Power Pump
Community Features Deed Restrictions, Playground, Pool
Utilities Available Cable Available
View Y/N 1
View Water
Roof Type Shingle
Porch Covered, Patio, Screened
Attached Garage true
Garage true
Private Pool Yes
Building
Lot Description In County, Near Golf Course, Sidewalk, Paved
Foundation Slab
Lot Size Range 1/4 Acre to 21779 Sq. Ft.
Sewer Public Sewer
Water Public
Structure Type Stucco
New Construction false
Construction Status Appraisal,Financing,Inspections
Schools
Elementary Schools Virgil Mills Elementary
Middle Schools Buffalo Creek Middle
High Schools Palmetto High
Others
Pets Allowed Yes
HOA Fee Include Pool,Recreational Facilities
Senior Community No
Ownership Fee Simple
Monthly Total Fees $90
Acceptable Financing Cash, Conventional, FHA, VA Loan
Membership Fee Required Required
Listing Terms Cash, Conventional, FHA, VA Loan
Num of Pet 3
Special Listing Condition None
Read Less
Want to know what your home might be worth? Contact us for a FREE valuation!

Our team is ready to help you sell your home for the highest possible price ASAP

© 2025 My Florida Regional MLS DBA Stellar MLS. All Rights Reserved.
Bought with REDFIN CORPORATION






