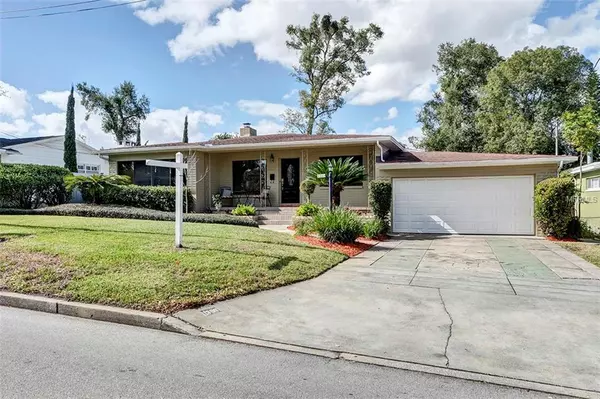$395,000
$404,900
2.4%For more information regarding the value of a property, please contact us for a free consultation.
1300 S SUMMERLIN AVE Orlando, FL 32806
3 Beds
2 Baths
1,861 SqFt
Key Details
Sold Price $395,000
Property Type Single Family Home
Sub Type Single Family Residence
Listing Status Sold
Purchase Type For Sale
Square Footage 1,861 sqft
Price per Sqft $212
Subdivision Cherokee Manor
MLS Listing ID O5759621
Sold Date 05/16/19
Bedrooms 3
Full Baths 2
Construction Status Appraisal,Financing,Inspections
HOA Y/N No
Year Built 1954
Annual Tax Amount $6,245
Lot Size 9,583 Sqft
Acres 0.22
Lot Dimensions 70' x 136'
Property Description
Looking to SAVE THOUSANDS? Look no further, this home qualifies for a NO CLOSING COST LOAN. Awaiting your arrival is this Charming 3-bedroom, 2 bath, 2 car garage home located in the desirable Lancaster/Delaney Park neighborhood. Upon entering you welcome bright & open floor plan with high ceilings, hardwood flooring, arched entry ways and a great mixture of modern amenities and finishes with plenty of old Florida character to satisfy most tastes. The kitchen is truly the focal point of this home, offering plenty of storage, granite counter tops and new double oven & dishwasher. Located in the spacious laundry room you have extra storage and an energy efficient washer & dryer. The breakfast nook has plenty of room for a kitchen table and has nice views of the backyard. The living room is perfect for entertaining with plenty of space and a cozy wood burning fireplace. Stepping through the French doors you have a screened in patio, making this a perfect setting to relax or entertain. Adorned with mature landscaping and fully fenced in backyard perfect for pets roam. Recent updates include: Freshly painted white cabinets, a NEWER A/C, NEWLY RE-PLUMBED, and NEW ELECTRIC PANEL. Conveniently located near a variety of shopping, dining and just a short easy walk to Delaney Park and Lake Davis. Scheduled your private showing today!
Location
State FL
County Orange
Community Cherokee Manor
Zoning SFR
Rooms
Other Rooms Formal Dining Room Separate
Interior
Interior Features Ceiling Fans(s), Crown Molding, Eat-in Kitchen, Kitchen/Family Room Combo, Window Treatments
Heating Central
Cooling Central Air
Flooring Carpet, Tile, Wood
Fireplaces Type Decorative, Living Room
Furnishings Unfurnished
Fireplace true
Appliance Dishwasher, Disposal, Microwave, Range, Refrigerator
Laundry Inside, Outside
Exterior
Exterior Feature Fence, Sidewalk
Parking Features Garage Door Opener
Garage Spaces 2.0
Utilities Available BB/HS Internet Available, Cable Available, Sewer Connected
Roof Type Shingle
Porch Deck, Patio, Porch, Screened
Attached Garage true
Garage true
Private Pool No
Building
Lot Description City Limits
Entry Level One
Foundation Crawlspace
Lot Size Range Up to 10,889 Sq. Ft.
Sewer Public Sewer
Water Public
Structure Type Block
New Construction false
Construction Status Appraisal,Financing,Inspections
Schools
Elementary Schools Blankner Elem
Middle Schools Blankner School (K-8)
High Schools Boone High
Others
Pets Allowed Yes
Senior Community No
Ownership Fee Simple
Acceptable Financing Cash, Conventional, VA Loan
Listing Terms Cash, Conventional, VA Loan
Special Listing Condition None
Read Less
Want to know what your home might be worth? Contact us for a FREE valuation!

Our team is ready to help you sell your home for the highest possible price ASAP

© 2024 My Florida Regional MLS DBA Stellar MLS. All Rights Reserved.
Bought with KELLER WILLIAMS AT THE PARKS







