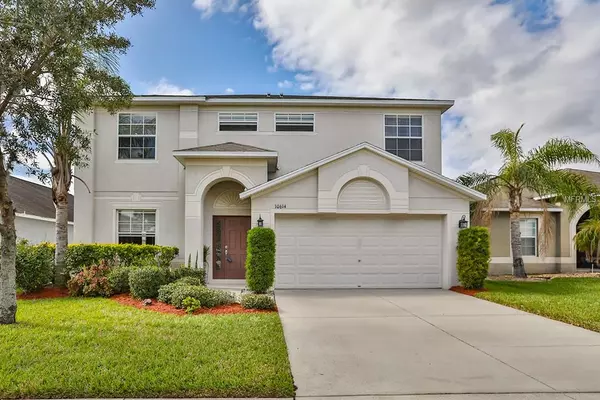$241,200
$255,000
5.4%For more information regarding the value of a property, please contact us for a free consultation.
10614 SHADY BRANCH DR Riverview, FL 33579
4 Beds
3 Baths
2,482 SqFt
Key Details
Sold Price $241,200
Property Type Single Family Home
Sub Type Single Family Residence
Listing Status Sold
Purchase Type For Sale
Square Footage 2,482 sqft
Price per Sqft $97
Subdivision Shady Creek Preserve Ph 01
MLS Listing ID T3153857
Sold Date 03/26/19
Bedrooms 4
Full Baths 2
Half Baths 1
Construction Status Inspections
HOA Fees $19
HOA Y/N Yes
Year Built 2009
Annual Tax Amount $2,042
Lot Size 5,662 Sqft
Acres 0.13
Lot Dimensions 50x110
Property Description
Location, location, location with no CDD and low HOA’s in south Riverview’s Shady Creek Preserve. Minutes from I-75, with multiple routes to Tampa and Gulf beaches, shopping, restaurants, hospital, YMCA, schools including new public high school scheduled to open Fall 2020. This 2,482 sq. ft. 2- story design Lennar home features 4 big bedroom, 2.5 baths and laundry upstairs. Formal living-dining room, spacious family room, island kitchen with breakfast area and a convenient half bath downstairs, high ceilings and curved archways make it unique. Two car garage, ceiling fans throughout, sliders open to a large undercover porch leading to beautiful backyard, wood floors in 2 bedrooms, and carpet in the other 2. Tile in wet areas. Whole House water softener system and Reverse osmosis system in kitchen Located on a dead-end cul-de-sac street half a block from dog-walking trails along a tree lined conservation area with pond. Don’t miss this one owner home that has been well cared for and beautifully maintained.
Location
State FL
County Hillsborough
Community Shady Creek Preserve Ph 01
Zoning PD
Interior
Interior Features Kitchen/Family Room Combo
Heating Electric
Cooling Central Air
Flooring Carpet, Ceramic Tile, Laminate
Furnishings Unfurnished
Fireplace false
Appliance Dishwasher, Disposal, Electric Water Heater, Microwave, Range, Range Hood, Refrigerator
Exterior
Exterior Feature Irrigation System, Sidewalk, Sprinkler Metered
Parking Features Garage Door Opener
Garage Spaces 2.0
Community Features Deed Restrictions
Utilities Available Cable Available, Electricity Connected, Public, Sewer Connected
Roof Type Shingle
Porch Covered, Porch, Rear Porch
Attached Garage true
Garage true
Private Pool No
Building
Entry Level Two
Foundation Slab
Lot Size Range Up to 10,889 Sq. Ft.
Sewer Public Sewer
Water Public
Architectural Style Traditional
Structure Type Stucco
New Construction false
Construction Status Inspections
Schools
Elementary Schools Summerfield Crossing Elementary
Middle Schools Eisenhower-Hb
High Schools East Bay-Hb
Others
Pets Allowed Yes
Senior Community No
Ownership Fee Simple
Acceptable Financing Cash, Conventional, FHA, VA Loan
Membership Fee Required Required
Listing Terms Cash, Conventional, FHA, VA Loan
Special Listing Condition None
Read Less
Want to know what your home might be worth? Contact us for a FREE valuation!

Our team is ready to help you sell your home for the highest possible price ASAP

© 2024 My Florida Regional MLS DBA Stellar MLS. All Rights Reserved.
Bought with SOVEREIGN REAL ESTATE GROUP







