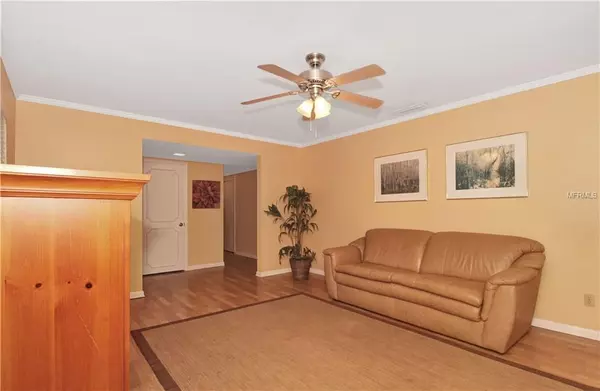$450,000
$505,000
10.9%For more information regarding the value of a property, please contact us for a free consultation.
4514 W SAN RAFAEL ST Tampa, FL 33629
4 Beds
2 Baths
1,900 SqFt
Key Details
Sold Price $450,000
Property Type Single Family Home
Sub Type Single Family Residence
Listing Status Sold
Purchase Type For Sale
Square Footage 1,900 sqft
Price per Sqft $236
Subdivision Henderson Beach
MLS Listing ID T3154180
Sold Date 06/10/19
Bedrooms 4
Full Baths 2
Construction Status Financing
HOA Y/N No
Year Built 1965
Annual Tax Amount $237
Lot Size 10,018 Sqft
Acres 0.23
Property Description
****PRICE REDUCTION **** Locaton! Location! Location! This South Tampa Beauty 4 bedroom 2 bathroom Plant HS District home is nestled in the Sunset Park Neighborhood. GORGEOUS paved circular driveway which is surrounded by meticulous landscaping with an oversize tandem garage. Very cozy 20x20 family room which is the heart of the home surrounded by glass and overlooks the very well-manicured fenced in backyard which boast simple elegance, serenity and privacy for entertainment. Another separate Livingroom/Dining room offers a cozy like environment. Walking distance to Tampa Bay Little League, Mabry Elem, Coleman Middle, St Mary's Episcopal and community swimming pool. Convenient location with drive to Plant HS, Tampa International Airport, Westshore and International Malls, Downtown Tampa, Famous Riverwalk Curtis Hixson Waterfront Park, Bayshore Blvd 7-Mile Sidewalk & 30-40 mins to St Pete and Clearwater Beaches. This home has been immaculately maintained and is ready for its new owners. Schedule your showing today!
Location
State FL
County Hillsborough
Community Henderson Beach
Zoning RS-75
Rooms
Other Rooms Attic, Great Room
Interior
Interior Features Eat-in Kitchen, Open Floorplan, Pest Guard System, Solid Wood Cabinets, Window Treatments
Heating Central
Cooling Central Air
Flooring Carpet, Ceramic Tile, Laminate, Wood
Fireplace false
Appliance Dishwasher, Microwave, Range, Range Hood, Refrigerator
Exterior
Exterior Feature Lighting, Other
Garage Spaces 1.0
Utilities Available Cable Available, Public, Sprinkler Meter, Street Lights
Roof Type Shingle
Attached Garage true
Garage true
Private Pool No
Building
Foundation Slab
Lot Size Range Up to 10,889 Sq. Ft.
Sewer Public Sewer
Water Public
Structure Type Block
New Construction false
Construction Status Financing
Schools
Elementary Schools Mabry Elementary School-Hb
Middle Schools Coleman-Hb
High Schools Plant City-Hb
Others
Senior Community No
Ownership Fee Simple
Acceptable Financing Cash, Conventional, FHA, VA Loan
Listing Terms Cash, Conventional, FHA, VA Loan
Special Listing Condition None
Read Less
Want to know what your home might be worth? Contact us for a FREE valuation!

Our team is ready to help you sell your home for the highest possible price ASAP

© 2024 My Florida Regional MLS DBA Stellar MLS. All Rights Reserved.
Bought with COLDWELL BANKER RESIDENTIAL







