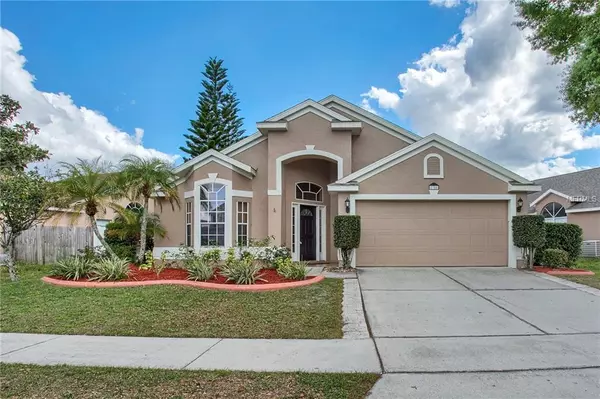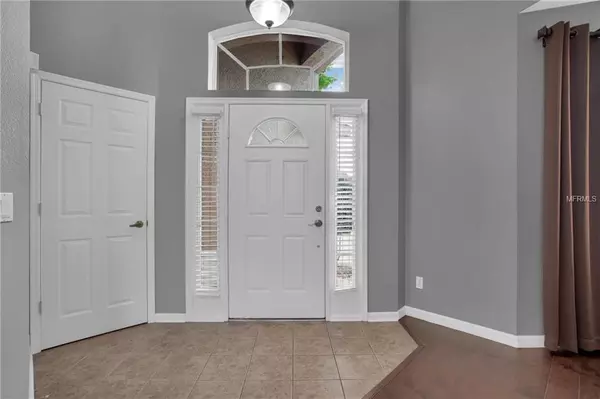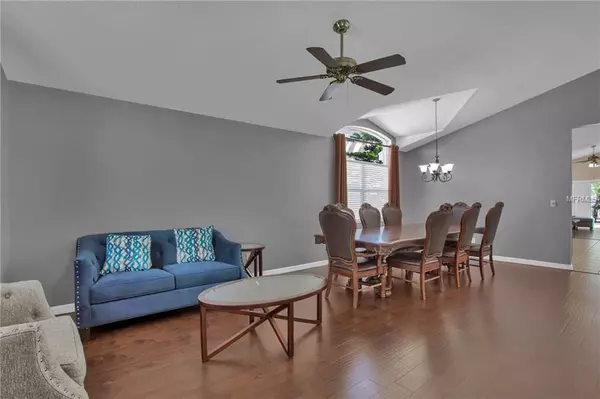$285,000
$298,900
4.7%For more information regarding the value of a property, please contact us for a free consultation.
2755 RIVER RIDGE DR Orlando, FL 32825
4 Beds
2 Baths
1,924 SqFt
Key Details
Sold Price $285,000
Property Type Single Family Home
Sub Type Single Family Residence
Listing Status Sold
Purchase Type For Sale
Square Footage 1,924 sqft
Price per Sqft $148
Subdivision Curry Ford Road East Ph 02
MLS Listing ID C7411868
Sold Date 04/10/19
Bedrooms 4
Full Baths 2
Construction Status Financing,Inspections
HOA Fees $14/ann
HOA Y/N Yes
Year Built 1996
Annual Tax Amount $1,924
Lot Size 6,534 Sqft
Acres 0.15
Property Description
When this listing was posted this is the ONLY Home for sale in this wonderful small family community of River's Pointe where the homes are selling quickly. This 4/2 Pool home is in excellent shape and ready for a new owner. Among the many upgrades included are: The back yard has a brand new fence for privacy. The pool was converted to a salt water system for easy maintenance. New 15 seer AC unit with ultraviolet light and electrostatic filter January '18. New garage door, new exterior paint, new concrete boarders and landscaping. The Community offers extremely low fees of $170 per year while offering you volleyball and basketball courts, plus a tot lot. This home is conveniently located near many restaurants, grocery and retail stores. Less than 15 minute drive to the airport and UCF. Easy access to 417 and 528 make commuting for work or visiting the theme parks. Get your appointment to see this home quickly as it will not last long.
Location
State FL
County Orange
Community Curry Ford Road East Ph 02
Zoning P-D
Interior
Interior Features Cathedral Ceiling(s), Ceiling Fans(s), Living Room/Dining Room Combo, Walk-In Closet(s)
Heating Central, Electric
Cooling Central Air
Flooring Ceramic Tile, Laminate
Fireplace false
Appliance Dishwasher, Disposal, Microwave, Range, Refrigerator
Exterior
Exterior Feature Fence, Sliding Doors
Garage Spaces 2.0
Utilities Available Cable Connected, Electricity Connected, Public
Roof Type Shingle
Attached Garage true
Garage true
Private Pool Yes
Building
Entry Level One
Foundation Slab
Lot Size Range Up to 10,889 Sq. Ft.
Sewer Public Sewer
Water Public
Structure Type Block,Stucco
New Construction false
Construction Status Financing,Inspections
Others
Pets Allowed Yes
Senior Community No
Ownership Fee Simple
Monthly Total Fees $14
Acceptable Financing Cash, Conventional, FHA
Membership Fee Required Required
Listing Terms Cash, Conventional, FHA
Special Listing Condition None
Read Less
Want to know what your home might be worth? Contact us for a FREE valuation!

Our team is ready to help you sell your home for the highest possible price ASAP

© 2025 My Florida Regional MLS DBA Stellar MLS. All Rights Reserved.
Bought with RE/MAX INNOVATION






