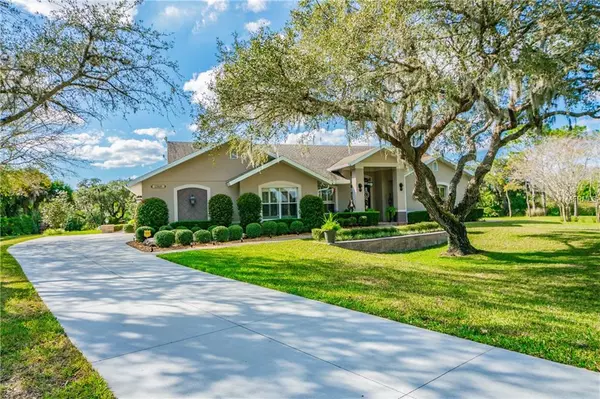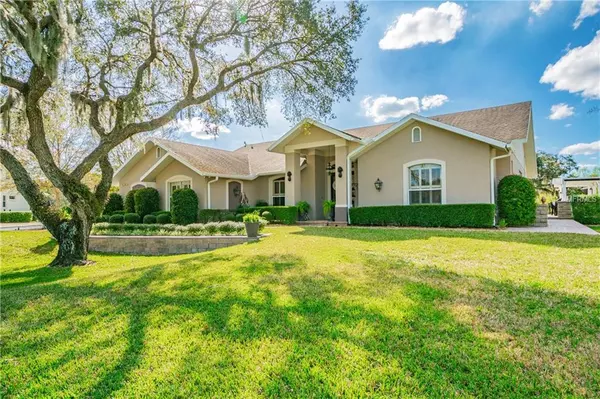$478,000
$499,999
4.4%For more information regarding the value of a property, please contact us for a free consultation.
12809 SHERINGHAM WAY Sarasota, FL 34240
3 Beds
2 Baths
2,471 SqFt
Key Details
Sold Price $478,000
Property Type Single Family Home
Sub Type Single Family Residence
Listing Status Sold
Purchase Type For Sale
Square Footage 2,471 sqft
Price per Sqft $193
Subdivision Oak Ford Golf Club
MLS Listing ID A4427480
Sold Date 03/19/19
Bedrooms 3
Full Baths 2
Construction Status Appraisal,Inspections
HOA Fees $75/qua
HOA Y/N Yes
Year Built 1992
Annual Tax Amount $3,377
Lot Size 0.920 Acres
Acres 0.92
Lot Dimensions 213x237x60x242
Property Description
Your dream home is finally available and it could be all yours! Located on a quiet cul-de-sac in Oak Ford Golf Club, this 3-bedroom, 2-bathroom home on almost an acre is perfect for anyone. Do you love entertaining? This house is fully equipped with an outdoor kitchen including built in grills, electric pizza oven, built in coolers, etc. Bar seating at the outdoor kitchen located underneath a beautiful pergola which is gorgeously lit at night. Maybe you want to enjoy some s'mores over the built-in fire pit? Overlooking the large backyard you will see a gorgeous lake which also lights up at night. Enjoy fishing in your own backyard or just relax on the swing and enjoy the beautiful view. This home has been completely remodeled and updated. Living room features an electric fireplace right below the mounted TV. Right off the living room is the master bedroom which also features an electric fireplace below the mounted TV. En-suite bathroom features tub and shower with dual sinks. Separate dining right off of kitchen. Kitchen features plenty of storage and cabinet space and two sinks. Second and third bedrooms are right off from the kitchen and includes guest bathroom. Third guest bedroom features microwave, bar, refrigerator, sink and built-in bunk beds! Sliding glass doors leading out to back lanai features beautiful pool with fountain and plenty of room for seating or lounging around pool. New A/C being installed. This home is a MUST SEE! Hurry, you don't want to miss out on this one of-a-kind home!
Location
State FL
County Sarasota
Community Oak Ford Golf Club
Zoning OUE
Rooms
Other Rooms Attic, Den/Library/Office, Inside Utility
Interior
Interior Features Cathedral Ceiling(s), Ceiling Fans(s), Crown Molding, Dry Bar, Eat-in Kitchen, High Ceilings, Kitchen/Family Room Combo, Open Floorplan, Solid Wood Cabinets, Split Bedroom, Stone Counters, Walk-In Closet(s), Wet Bar, Window Treatments
Heating Central, Electric, Heat Pump
Cooling Central Air, Mini-Split Unit(s), Zoned
Flooring Carpet, Laminate, Tile, Travertine
Fireplaces Type Electric, Family Room, Master Bedroom
Furnishings Negotiable
Fireplace true
Appliance Bar Fridge, Built-In Oven, Cooktop, Dishwasher, Dryer, Electric Water Heater, Exhaust Fan, Freezer, Microwave, Refrigerator, Washer, Water Softener, Wine Refrigerator
Laundry Inside, Laundry Room
Exterior
Exterior Feature Irrigation System, Lighting, Outdoor Grill, Outdoor Kitchen, Rain Gutters, Satellite Dish, Sidewalk, Sliding Doors
Parking Features Driveway, Garage Door Opener, Garage Faces Side, Guest, Parking Pad, Workshop in Garage
Garage Spaces 2.0
Pool Auto Cleaner, Gunite, In Ground, Lighting, Screen Enclosure, Self Cleaning, Tile
Community Features Deed Restrictions, Fishing, Golf Carts OK, No Truck/RV/Motorcycle Parking
Utilities Available BB/HS Internet Available, Electricity Available, Electricity Connected, Fiber Optics, Fire Hydrant, Phone Available, Public, Sewer Available, Sewer Connected, Sprinkler Well, Street Lights, Underground Utilities
Amenities Available Fence Restrictions, Vehicle Restrictions
Waterfront Description Lake
View Y/N 1
Water Access 1
Water Access Desc Lake
View Pool, Trees/Woods, Water
Roof Type Membrane,Shingle
Porch Covered, Front Porch, Patio, Rear Porch, Screened
Attached Garage true
Garage true
Private Pool Yes
Building
Lot Description In County, Street Dead-End, Paved, Private
Story 1
Entry Level One
Foundation Slab
Lot Size Range 1/2 Acre to 1 Acre
Sewer Public Sewer
Water Well
Architectural Style Ranch
Structure Type Block,Concrete,Stucco
New Construction false
Construction Status Appraisal,Inspections
Schools
Elementary Schools Tatum Ridge Elementary
Middle Schools Mcintosh Middle
High Schools Booker High
Others
Pets Allowed Yes
HOA Fee Include Private Road
Senior Community No
Ownership Fee Simple
Monthly Total Fees $75
Acceptable Financing Cash, Conventional
Membership Fee Required Required
Listing Terms Cash, Conventional
Special Listing Condition None
Read Less
Want to know what your home might be worth? Contact us for a FREE valuation!

Our team is ready to help you sell your home for the highest possible price ASAP

© 2024 My Florida Regional MLS DBA Stellar MLS. All Rights Reserved.
Bought with DALTON WADE INC.







