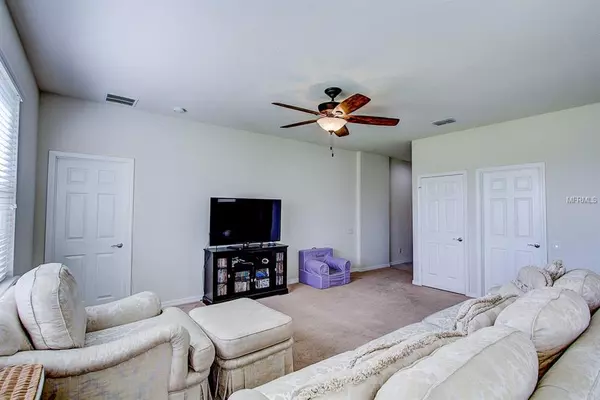$231,000
$230,000
0.4%For more information regarding the value of a property, please contact us for a free consultation.
10817 56TH ST E Parrish, FL 34219
3 Beds
2 Baths
1,443 SqFt
Key Details
Sold Price $231,000
Property Type Single Family Home
Sub Type Single Family Residence
Listing Status Sold
Purchase Type For Sale
Square Footage 1,443 sqft
Price per Sqft $160
Subdivision Harrison Ranch Ph Iib
MLS Listing ID A4427382
Sold Date 05/31/19
Bedrooms 3
Full Baths 2
Construction Status Financing,Inspections
HOA Fees $9/ann
HOA Y/N Yes
Year Built 2013
Annual Tax Amount $3,109
Lot Size 0.300 Acres
Acres 0.3
Property Description
Looking for a house as remarkable outside and it is inside? You have found the ONE with this Harrison Ranch home perfectly located in one of the most sought-after communities in Parrish. The corner lot property features oversized lawns, beautiful fresh Florida landscaping, covered patio space overlooking the peaceful lake and wooded view, ideal for relaxing and catching the sunset. Inside you find the combined family room and dining room kept light and bright with large windows and sliding glass doors. The classic kitchen has tons of storage, stainless steel appliances and island with space for a breakfast bar. Top amenities make this neighborhood stand out among the rest! Here residents enjoy a private clubhouse with a kitchen, media room and library. There is an onsite activities director, 24-hour fitness center, heated junior Olympic pool, over 5 miles of walking trails, tennis courts, playground, flex sports fields and much more. With its warm sense of community, and only moments to shops and restaurants, this home provides all the elements for relaxing, comfortable and easy living.
Location
State FL
County Manatee
Community Harrison Ranch Ph Iib
Zoning PDMU
Direction E
Rooms
Other Rooms Inside Utility
Interior
Interior Features Ceiling Fans(s), Open Floorplan, Split Bedroom, Walk-In Closet(s)
Heating Electric
Cooling Central Air
Flooring Carpet, Linoleum
Fireplace false
Appliance Dishwasher, Disposal, Dryer, Range, Refrigerator, Washer
Exterior
Exterior Feature Lighting, Sidewalk, Sliding Doors
Garage Spaces 2.0
Community Features Deed Restrictions
Utilities Available Electricity Available
Amenities Available Fitness Center, Park, Playground, Pool, Recreation Facilities, Tennis Court(s)
View Y/N 1
View Trees/Woods, Water
Roof Type Shingle
Porch Covered, Patio
Attached Garage true
Garage true
Private Pool No
Building
Lot Description Corner Lot, Sidewalk, Paved
Story 1
Entry Level One
Foundation Slab
Lot Size Range Up to 10,889 Sq. Ft.
Sewer Public Sewer
Water Public
Structure Type Stucco
New Construction false
Construction Status Financing,Inspections
Schools
Elementary Schools Blackburn Elementary
Middle Schools Buffalo Creek Middle
High Schools Palmetto High
Others
Pets Allowed Yes
HOA Fee Include Pool,Management,Recreational Facilities
Senior Community No
Ownership Fee Simple
Monthly Total Fees $9
Acceptable Financing Cash, Conventional, FHA, VA Loan
Membership Fee Required Required
Listing Terms Cash, Conventional, FHA, VA Loan
Special Listing Condition None
Read Less
Want to know what your home might be worth? Contact us for a FREE valuation!

Our team is ready to help you sell your home for the highest possible price ASAP

© 2024 My Florida Regional MLS DBA Stellar MLS. All Rights Reserved.
Bought with BETTER HOMES & GARDENS ATCHLEY







