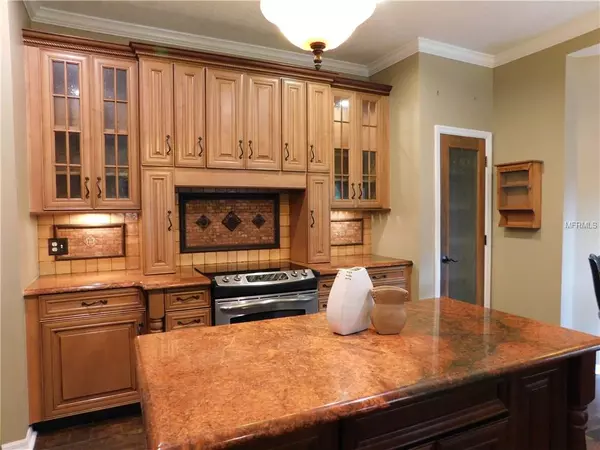$335,000
$340,000
1.5%For more information regarding the value of a property, please contact us for a free consultation.
14734 HARTFORD RUN DR Orlando, FL 32828
4 Beds
3 Baths
2,806 SqFt
Key Details
Sold Price $335,000
Property Type Single Family Home
Sub Type Single Family Residence
Listing Status Sold
Purchase Type For Sale
Square Footage 2,806 sqft
Price per Sqft $119
Subdivision Stoneybrook
MLS Listing ID O5760372
Sold Date 06/19/19
Bedrooms 4
Full Baths 3
Construction Status No Contingency
HOA Fees $170/mo
HOA Y/N Yes
Year Built 1999
Annual Tax Amount $4,707
Lot Size 6,969 Sqft
Acres 0.16
Property Description
REDUCED! ZEN PARADISE - RARE FIND! Beautifully updated 4 bed 3 bath Stoneybrook East home on conservation with bonus room that can be used as 5th bedroom, office and a wonderful entertaining space backing to conservation. The Stoneybrook lifestyle includes guard manned gates with access to golf, community pool, clubhouse and gym. Downstairs you'll find a uniquely tiled staircase, modern porcelain tile and bamboo flooring, spacious living room/dining room combo, family room off the breathtaking kitchen, plus a downstairs bedroom with full bath. The remodeled kitchen boasts solid wood cabinets, dove tail - soft close drawers, pull out spice racks, crown molding, under cabinet lighting, high end fixtures, back splash, stainless appliances and even a wine fridge. Step outside into the fenced back yard that backs to conservation and boasts a private deck area with covered green house space and a "She Shed Screen Room" that is just perfect for entertaining. At the top of the staircase you'll find all bamboo flooring a split bedroom layout with 2 bedrooms separated by a shared full bath, the master bedroom complete with California style closet build ins and a zen style updated master bath. Completing the upstairs is a bonus room that has been converted to an elegant office plus bonus room large enough to be used as a 5th bedroom with a wardrobe closet. Is a large bonus room more your speed? No worries, simply remove the wall that was added! Price reduced to make up for needed flooring rejuvenation.
Location
State FL
County Orange
Community Stoneybrook
Zoning P-D
Rooms
Other Rooms Bonus Room, Den/Library/Office, Family Room, Formal Dining Room Separate, Formal Living Room Separate, Inside Utility
Interior
Interior Features Ceiling Fans(s), Coffered Ceiling(s), Eat-in Kitchen, High Ceilings, Living Room/Dining Room Combo, Solid Wood Cabinets, Split Bedroom, Stone Counters, Walk-In Closet(s), Window Treatments
Heating Central, Electric
Cooling Central Air
Flooring Bamboo, Tile, Wood
Furnishings Unfurnished
Fireplace false
Appliance Dishwasher, Disposal, Electric Water Heater, Microwave, Range, Range Hood, Refrigerator, Wine Refrigerator
Laundry Inside, Laundry Room
Exterior
Exterior Feature Fence, French Doors, Irrigation System, Sidewalk
Parking Features Driveway, Garage Door Opener
Garage Spaces 2.0
Community Features Association Recreation - Owned, Deed Restrictions, Fitness Center, Gated, Golf Carts OK, Playground, Pool, Sidewalks, Tennis Courts
Utilities Available BB/HS Internet Available, Cable Available, Electricity Connected, Phone Available, Public, Sewer Connected, Street Lights, Underground Utilities
Amenities Available Basketball Court, Clubhouse, Fitness Center, Gated, Golf Course, Playground, Pool, Recreation Facilities, Security, Tennis Court(s), Vehicle Restrictions
View Trees/Woods
Roof Type Shingle
Porch Covered, Deck, Other, Screened
Attached Garage true
Garage true
Private Pool No
Building
Lot Description Conservation Area, City Limits, Near Golf Course, Sidewalk, Paved
Story 2
Entry Level Two
Foundation Slab
Lot Size Range Up to 10,889 Sq. Ft.
Sewer Public Sewer
Water Public
Architectural Style Contemporary
Structure Type Block,Stucco
New Construction false
Construction Status No Contingency
Schools
Elementary Schools Stone Lake Elem
Middle Schools Avalon Middle
High Schools Timber Creek High
Others
Pets Allowed Yes
HOA Fee Include 24-Hour Guard,Cable TV,Pool,Internet,Management,Pool,Private Road,Recreational Facilities
Senior Community No
Ownership Fee Simple
Monthly Total Fees $170
Acceptable Financing Cash, Conventional, FHA, VA Loan
Membership Fee Required Required
Listing Terms Cash, Conventional, FHA, VA Loan
Special Listing Condition None
Read Less
Want to know what your home might be worth? Contact us for a FREE valuation!

Our team is ready to help you sell your home for the highest possible price ASAP

© 2025 My Florida Regional MLS DBA Stellar MLS. All Rights Reserved.
Bought with KELLER WILLIAMS ADVANTAGE 2 REALTY






