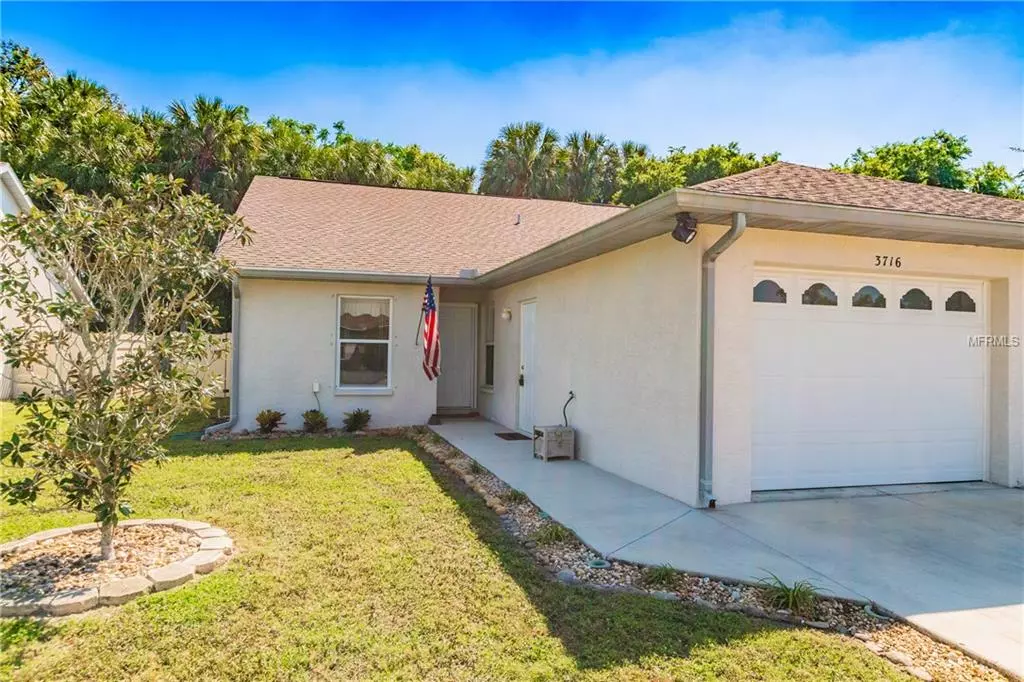$171,140
$175,900
2.7%For more information regarding the value of a property, please contact us for a free consultation.
3716 3RD AVE W Palmetto, FL 34221
2 Beds
2 Baths
1,272 SqFt
Key Details
Sold Price $171,140
Property Type Townhouse
Sub Type Townhouse
Listing Status Sold
Purchase Type For Sale
Square Footage 1,272 sqft
Price per Sqft $134
Subdivision Melwood Oaks Ph Iii & Iv
MLS Listing ID A4430332
Sold Date 04/25/19
Bedrooms 2
Full Baths 2
Construction Status Inspections
HOA Fees $185/mo
HOA Y/N Yes
Year Built 2006
Annual Tax Amount $611
Lot Size 4,356 Sqft
Acres 0.1
Property Description
Melwood Oaks is a registered Single Family /Townhouse villa community, allowing for a variety of finance options vs just cash and conventional. This is an exception to the majority of Manatee County comparable villa/registered condo communities. This 2BD/2BTH end unit features an open floor plan, sizable master bedroom with walk in closet, and vaulted ceilings. Spend less time mowing the lawn on the weekends with this ground maintenance free community, and more time at the community pool, gazebo and barbecue area, all for the low monthly fee of $185, which includes basic cable. The exterior paint of the buildings are now going to be covered with that fee. Spacious tiled screened lanai that's perfect for morning coffee and watching the occasional red cardinal perch on the feeder. Centrally located and within minutes to the beaches of St Pete, Anna Maria and Sarasota. Minutes to I75, I275, US41, and US19. This is a must see!!!
Location
State FL
County Manatee
Community Melwood Oaks Ph Iii & Iv
Zoning PDR
Direction W
Interior
Interior Features Ceiling Fans(s), High Ceilings, Open Floorplan, Split Bedroom, Vaulted Ceiling(s), Walk-In Closet(s)
Heating Central
Cooling Central Air
Flooring Carpet, Tile
Furnishings Negotiable
Fireplace false
Appliance Dishwasher, Microwave, Range, Refrigerator
Laundry Inside
Exterior
Exterior Feature Sliding Doors
Parking Features Driveway, Off Street
Garage Spaces 1.0
Community Features Buyer Approval Required, Deed Restrictions, Park, Pool
Utilities Available Cable Connected, Public
Amenities Available Cable TV, Pool
View Trees/Woods
Roof Type Shingle
Porch Covered, Enclosed, Rear Porch
Attached Garage true
Garage true
Private Pool No
Building
Lot Description Street Dead-End, Paved, Private
Foundation Slab
Lot Size Range Up to 10,889 Sq. Ft.
Sewer Public Sewer
Water Public
Architectural Style Traditional
Structure Type Block,Stucco
New Construction false
Construction Status Inspections
Others
Pets Allowed Yes
HOA Fee Include Cable TV,Pool,Maintenance Grounds,Pool
Senior Community No
Pet Size Medium (36-60 Lbs.)
Ownership Fee Simple
Monthly Total Fees $185
Acceptable Financing Cash, Conventional
Membership Fee Required Required
Listing Terms Cash, Conventional
Num of Pet 2
Special Listing Condition None
Read Less
Want to know what your home might be worth? Contact us for a FREE valuation!

Our team is ready to help you sell your home for the highest possible price ASAP

© 2025 My Florida Regional MLS DBA Stellar MLS. All Rights Reserved.
Bought with MCGUIRE REALTY LLC






