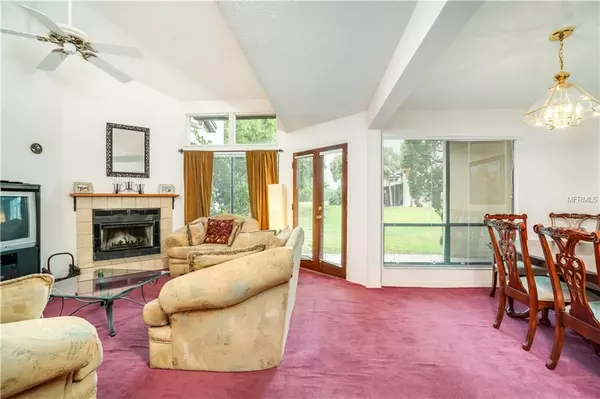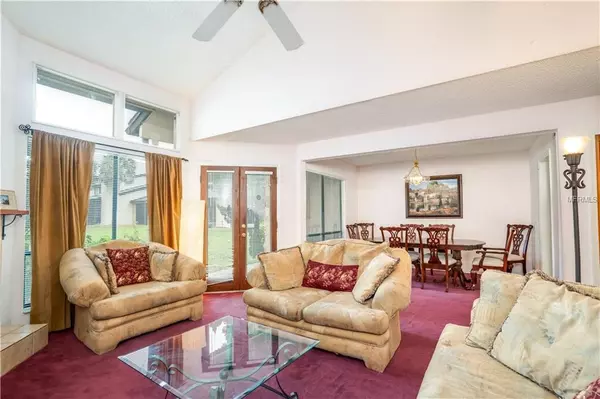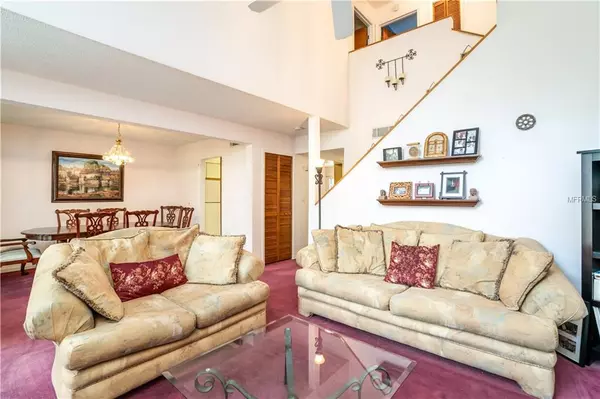$130,000
$130,000
For more information regarding the value of a property, please contact us for a free consultation.
4414 DUNWOODY PL Orlando, FL 32808
2 Beds
3 Baths
1,432 SqFt
Key Details
Sold Price $130,000
Property Type Townhouse
Sub Type Townhouse
Listing Status Sold
Purchase Type For Sale
Square Footage 1,432 sqft
Price per Sqft $90
Subdivision Dunwoody Place Condo
MLS Listing ID O5769048
Sold Date 05/21/19
Bedrooms 2
Full Baths 2
Half Baths 1
Condo Fees $275
HOA Y/N No
Year Built 1984
Annual Tax Amount $487
Lot Size 871 Sqft
Acres 0.02
Property Description
Condo living at it's best! This townhome style condo is just minutes from everywhere! Close to Downtown Orlando, Winter Park, College Park, Altamonte Springs and more. All without having to deal with the construction of I-4. This 2-story townhome has two bedrooms on the 2nd level with an oversized master bedroom with garden tub, large walk-in closet, and a separate water closet. The 2nd bedroom also has an ensuite bathroom with a breathtaking glass enclosed shower that is a must see! Downstairs there's a fireplace in the living room, half bathroom, and a spacious eat-in kitchen. With a front and back patio enjoying the outdoors is easy and maintenance free! All this with your own private attached garage and driveway, this townhome has it all. Great for investors or buyers looking to stop renting! Schedule your private showing today!
Location
State FL
County Orange
Community Dunwoody Place Condo
Zoning R-3A/W
Interior
Interior Features Ceiling Fans(s), Eat-in Kitchen, High Ceilings, Walk-In Closet(s)
Heating Central
Cooling Central Air
Flooring Carpet, Linoleum, Tile
Fireplaces Type Family Room, Wood Burning
Fireplace true
Appliance Dishwasher, Disposal, Dryer, Electric Water Heater, Range, Range Hood, Refrigerator, Washer
Laundry In Garage
Exterior
Exterior Feature French Doors, Sidewalk
Parking Features Driveway, Garage Door Opener, Guest
Garage Spaces 1.0
Community Features Buyer Approval Required
Utilities Available Public
Roof Type Shingle
Porch Covered, Patio
Attached Garage true
Garage true
Private Pool No
Building
Lot Description City Limits, In County, Near Public Transit, On Golf Course, Sidewalk, Paved, Private
Entry Level Two
Foundation Slab
Lot Size Range Up to 10,889 Sq. Ft.
Sewer Public Sewer
Water Public
Structure Type Block,Stucco
New Construction false
Schools
Elementary Schools Rosemont Elem
Middle Schools College Park Middle
High Schools Edgewater High
Others
Pets Allowed Size Limit
HOA Fee Include Maintenance Structure,Maintenance Grounds,Pest Control,Private Road
Senior Community No
Pet Size Small (16-35 Lbs.)
Ownership Condominium
Monthly Total Fees $275
Acceptable Financing Cash, Conventional
Membership Fee Required None
Listing Terms Cash, Conventional
Special Listing Condition None
Read Less
Want to know what your home might be worth? Contact us for a FREE valuation!

Our team is ready to help you sell your home for the highest possible price ASAP

© 2024 My Florida Regional MLS DBA Stellar MLS. All Rights Reserved.
Bought with KELLER WILLIAMS HERITAGE REALTY







