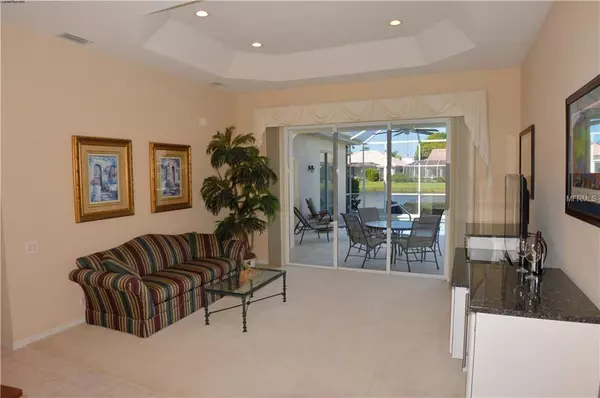$400,000
$414,900
3.6%For more information regarding the value of a property, please contact us for a free consultation.
413 PEBBLE CREEK CT Venice, FL 34285
3 Beds
3 Baths
2,380 SqFt
Key Details
Sold Price $400,000
Property Type Single Family Home
Sub Type Single Family Residence
Listing Status Sold
Purchase Type For Sale
Square Footage 2,380 sqft
Price per Sqft $168
Subdivision Pelican Pointe Golf & Country Club
MLS Listing ID N6105163
Sold Date 09/17/19
Bedrooms 3
Full Baths 2
Half Baths 1
Construction Status Other Contract Contingencies
HOA Fees $296/qua
HOA Y/N Yes
Year Built 1997
Annual Tax Amount $4,605
Lot Size 7,840 Sqft
Acres 0.18
Property Description
Tranquil lake views from most rooms in this 3BR, 2 ½ BA home with low HOA fees! This spacious home has had updates throughout. The living room has sliding glass doors that open to the lanai and pool. The remodeled kitchen has raised panel cabinets, granite counters, modern back splash and stainless steel appliances. Enjoy casual dining in the breakfast nook that overlooks the pool. The kitchen has a breakfast bar which opens to the family room. The master suite has two walk in closets. Renovated master bath includes the shower, marble floors and granite counters. Both guest bedrooms have walk in closets. The large inside laundry room has a pantry, storage cabinets and laundry tub. The A/C has been replaced along with the water heater, some lighting and door hardware. Sip your morning coffee on the lanai while enjoying the serene lake views. Swim in the pool on those hot summer days, or enjoy soaking up the sun on the Travertine deck. Pelican Pointe is a gated community close to the beach. Resort style amenities include, community heated lap pool, a clubhouse with restaurant/bar/grill, fitness center, tennis courts and more. Pelican Pointe is a social community with many clubs and activities and golf membership is not mandatory! This location has it all!
Location
State FL
County Sarasota
Community Pelican Pointe Golf & Country Club
Zoning PUD
Rooms
Other Rooms Family Room, Formal Dining Room Separate, Inside Utility
Interior
Interior Features Ceiling Fans(s), Eat-in Kitchen, Solid Surface Counters, Walk-In Closet(s)
Heating Central
Cooling Central Air
Flooring Carpet, Ceramic Tile
Fireplace false
Appliance Bar Fridge, Built-In Oven, Dishwasher, Microwave, Range, Refrigerator
Laundry Inside, Laundry Room
Exterior
Exterior Feature Lighting, Sliding Doors
Parking Features Driveway, Garage Door Opener
Garage Spaces 2.0
Pool Gunite, Heated, In Ground, Screen Enclosure
Community Features Buyer Approval Required, Deed Restrictions, Fishing, Fitness Center, Gated, Golf Carts OK, No Truck/RV/Motorcycle Parking, Pool, Sidewalks, Tennis Courts
Utilities Available Cable Available, Electricity Connected, Public, Sprinkler Recycled
Waterfront Description Lake
View Y/N 1
View Pool, Water
Roof Type Tile
Porch Covered
Attached Garage true
Garage true
Private Pool Yes
Building
Lot Description In County, Level, Near Golf Course, Paved
Foundation Slab
Lot Size Range Up to 10,889 Sq. Ft.
Sewer Public Sewer
Water Public
Architectural Style Florida
Structure Type Block,Stucco
New Construction false
Construction Status Other Contract Contingencies
Others
Pets Allowed Yes
HOA Fee Include 24-Hour Guard,Cable TV,Pool,Escrow Reserves Fund,Fidelity Bond,Insurance,Internet,Maintenance Grounds,Management,Pool,Private Road,Recreational Facilities,Security
Senior Community No
Ownership Fee Simple
Monthly Total Fees $296
Acceptable Financing Cash, Conventional
Membership Fee Required Required
Listing Terms Cash, Conventional
Special Listing Condition None
Read Less
Want to know what your home might be worth? Contact us for a FREE valuation!

Our team is ready to help you sell your home for the highest possible price ASAP

© 2024 My Florida Regional MLS DBA Stellar MLS. All Rights Reserved.
Bought with RE/MAX ALLIANCE GROUP







