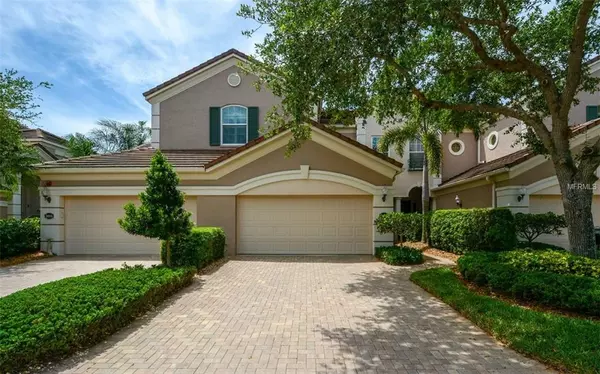$325,000
$329,000
1.2%For more information regarding the value of a property, please contact us for a free consultation.
5212 PARISIENNE PL Sarasota, FL 34238
2 Beds
2 Baths
1,798 SqFt
Key Details
Sold Price $325,000
Property Type Condo
Sub Type Condominium
Listing Status Sold
Purchase Type For Sale
Square Footage 1,798 sqft
Price per Sqft $180
Subdivision Botanica
MLS Listing ID A4432573
Sold Date 01/17/20
Bedrooms 2
Full Baths 2
Condo Fees $1,685
Construction Status Inspections
HOA Y/N No
Year Built 2004
Annual Tax Amount $2,957
Property Description
Warm, light and bright--yet elegant--perfectly describes this charming one-owner, GROUND FLOOR Parisienne Gardens unit. Situated on a quiet street in the newest section of Botanica, this lovely condominium home is a must-see, with it's elegant features and appealing floor plan featuring two bedrooms plus a den, two baths and a two-car garage. If reading or enjoying nature is your method of meditation, the large, private lanai—affording peaceful and private LAKE AND PRESERVE views--can be your place of solitude. Why wait for new construction when you can move right in to this delightful unit in an established, upscale community? Botanica features two resort-style pools and a clubhouse with a full catering kitchen, library, conference room and an active social calendar! This quiet, friendly, and beautifully maintained gated community of 168 private residences is superbly located west of I-75 in an “A” rated school district, proximate to dining, shopping, the Legacy Trail and world-renowned Siesta Key Beach.
Location
State FL
County Sarasota
Community Botanica
Zoning PUD
Rooms
Other Rooms Breakfast Room Separate, Den/Library/Office, Inside Utility
Interior
Interior Features Ceiling Fans(s), Crown Molding, High Ceilings, Living Room/Dining Room Combo, Solid Wood Cabinets, Split Bedroom, Stone Counters, Tray Ceiling(s), Window Treatments
Heating Central
Cooling Central Air
Flooring Carpet, Ceramic Tile
Furnishings Unfurnished
Fireplace false
Appliance Dishwasher, Dryer, Microwave, Range, Refrigerator, Washer
Laundry Inside, Laundry Room
Exterior
Exterior Feature Lighting, Sliding Doors
Parking Features Garage Door Opener, Guest
Garage Spaces 2.0
Community Features Deed Restrictions, Fitness Center, Gated, Pool
Utilities Available BB/HS Internet Available, Cable Available, Public, Street Lights, Underground Utilities
Amenities Available Clubhouse, Fence Restrictions, Fitness Center, Maintenance, Pool, Recreation Facilities, Security, Vehicle Restrictions
View Y/N 1
View Trees/Woods, Water
Roof Type Tile
Porch Patio, Screened
Attached Garage true
Garage true
Private Pool No
Building
Lot Description In County, Street Dead-End, Private
Story 2
Entry Level One
Foundation Slab
Sewer Public Sewer
Water Public
Structure Type Block,Stucco
New Construction false
Construction Status Inspections
Schools
Elementary Schools Ashton Elementary
Middle Schools Sarasota Middle
High Schools Riverview High
Others
Pets Allowed Number Limit, Size Limit, Yes
HOA Fee Include Cable TV,Common Area Taxes,Pool,Escrow Reserves Fund,Fidelity Bond,Insurance,Maintenance Structure,Maintenance Grounds,Management,Pest Control,Private Road,Recreational Facilities,Security,Sewer,Trash,Water
Senior Community No
Pet Size Small (16-35 Lbs.)
Ownership Condominium
Monthly Total Fees $561
Acceptable Financing Cash, Conventional
Membership Fee Required None
Listing Terms Cash, Conventional
Num of Pet 2
Special Listing Condition None
Read Less
Want to know what your home might be worth? Contact us for a FREE valuation!

Our team is ready to help you sell your home for the highest possible price ASAP

© 2025 My Florida Regional MLS DBA Stellar MLS. All Rights Reserved.
Bought with COLDWELL BANKER RES R E






