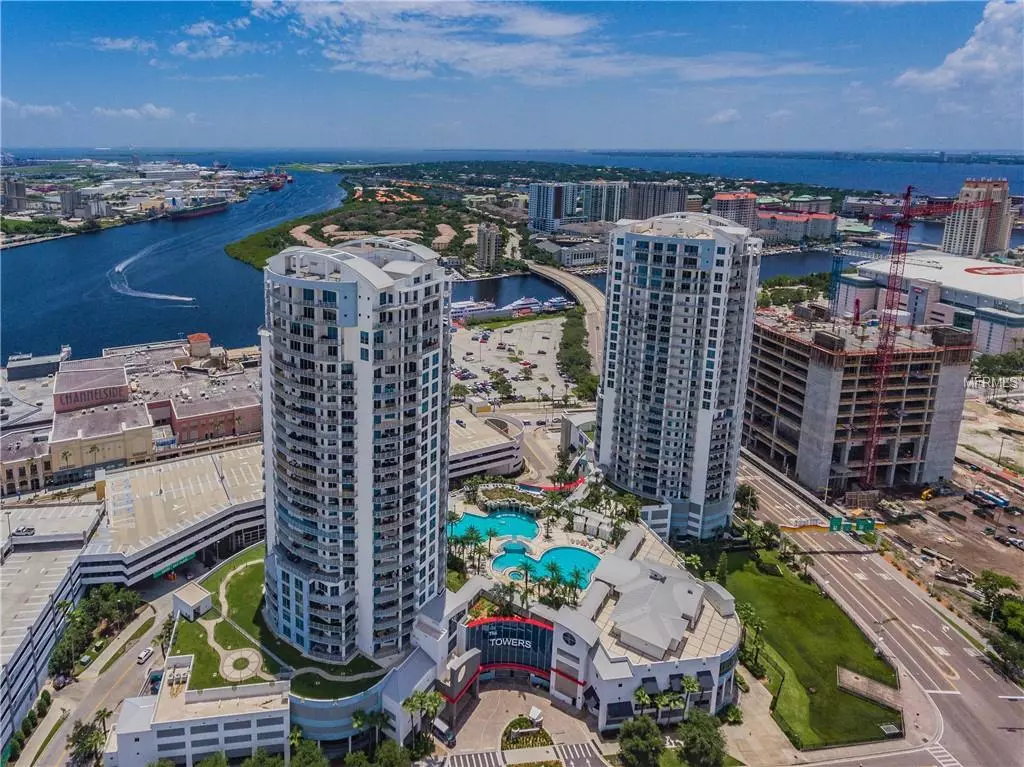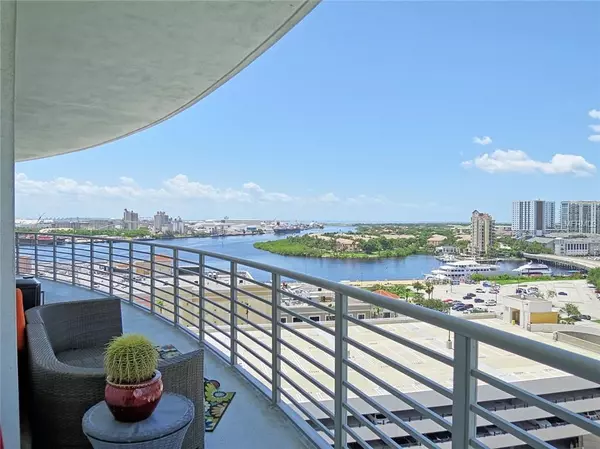$780,000
$800,000
2.5%For more information regarding the value of a property, please contact us for a free consultation.
1209 E CUMBERLAND AVE #1101 Tampa, FL 33602
3 Beds
3 Baths
1,733 SqFt
Key Details
Sold Price $780,000
Property Type Condo
Sub Type Condominium
Listing Status Sold
Purchase Type For Sale
Square Footage 1,733 sqft
Price per Sqft $450
Subdivision Towers Of Channelside Condo
MLS Listing ID T3168950
Sold Date 05/30/19
Bedrooms 3
Full Baths 3
Condo Fees $1,035
Construction Status Inspections
HOA Y/N No
Year Built 2007
Annual Tax Amount $11,400
Property Description
Own a 3 bedroom condo with one of the best views in all of downtown Tampa! These highly desired 01 units in Tower 2 with wraparound balconies (647 sqft) offer truly panoramic views stretching from Harbour Island all the way to the north part of Downtown Tampa. Some features of this immaculate condo are... Hand scraped wood flooring throughout... Guest suite... Climate-controlled storage unit... Plantation shutters. Now is the time to buy into the downtown Tampa market with the rapidly developing multi-billion dollar Water Street district and other surrounding developments rising quickly. Once this district and the new vision of downtown Tampa is complete prices are sure to go up. You may regret not taking action now! Pricing for recently announced downtown condo towers is starting in the $800s for one or two bedrooms and these units don't offer views like this! The Towers luxury amenities include... True resort style pool area with rock waterfall grotto... Social room with billiards, lounge, kitchen, and bar area... On-site dog walk and park (5th Floor)... 24-hour on-site concierge and security... Grill stations... and, of course everything that the Water Street district offers will be right outside your door... Sparkman Wharf, Amalie Arena, Dining, Shopping, Entertainment, and so much more!
Location
State FL
County Hillsborough
Community Towers Of Channelside Condo
Zoning CD-3
Rooms
Other Rooms Inside Utility
Interior
Interior Features Ceiling Fans(s), Crown Molding, Elevator, Living Room/Dining Room Combo, Open Floorplan, Stone Counters, Thermostat, Walk-In Closet(s)
Heating Central, Electric
Cooling Central Air
Flooring Tile, Wood
Fireplace false
Appliance Dishwasher, Disposal, Dryer, Electric Water Heater, Microwave, Refrigerator, Washer
Laundry Inside
Exterior
Exterior Feature Balcony, Dog Run, Fence, Irrigation System, Lighting, Outdoor Grill, Outdoor Shower
Parking Features Assigned, Garage Door Opener, On Street, Reserved, Under Building
Garage Spaces 2.0
Community Features Gated, Pool, Sidewalks
Utilities Available Cable Available, Electricity Available
Amenities Available Clubhouse, Elevator(s), Lobby Key Required, Maintenance, Pool, Recreation Facilities, Security, Storage
View Y/N 1
View City, Pool, Water
Roof Type Built-Up,Membrane
Porch Covered, Patio, Wrap Around
Attached Garage true
Garage true
Private Pool No
Building
Story 28
Entry Level One
Foundation Slab
Sewer Public Sewer
Water Public
Structure Type Block,Metal Frame,Stucco
New Construction false
Construction Status Inspections
Schools
Elementary Schools Just-Hb
Middle Schools Madison-Hb
High Schools Blake-Hb
Others
Pets Allowed Breed Restrictions
HOA Fee Include 24-Hour Guard,Pool,Escrow Reserves Fund,Insurance,Maintenance Structure,Maintenance Grounds,Management,Pool,Recreational Facilities,Security,Sewer,Trash,Water
Senior Community No
Pet Size Large (61-100 Lbs.)
Ownership Condominium
Monthly Total Fees $1, 035
Acceptable Financing Cash, Conventional
Membership Fee Required Required
Listing Terms Cash, Conventional
Num of Pet 2
Special Listing Condition None
Read Less
Want to know what your home might be worth? Contact us for a FREE valuation!

Our team is ready to help you sell your home for the highest possible price ASAP

© 2025 My Florida Regional MLS DBA Stellar MLS. All Rights Reserved.
Bought with SMITH & ASSOCIATES REAL ESTATE






