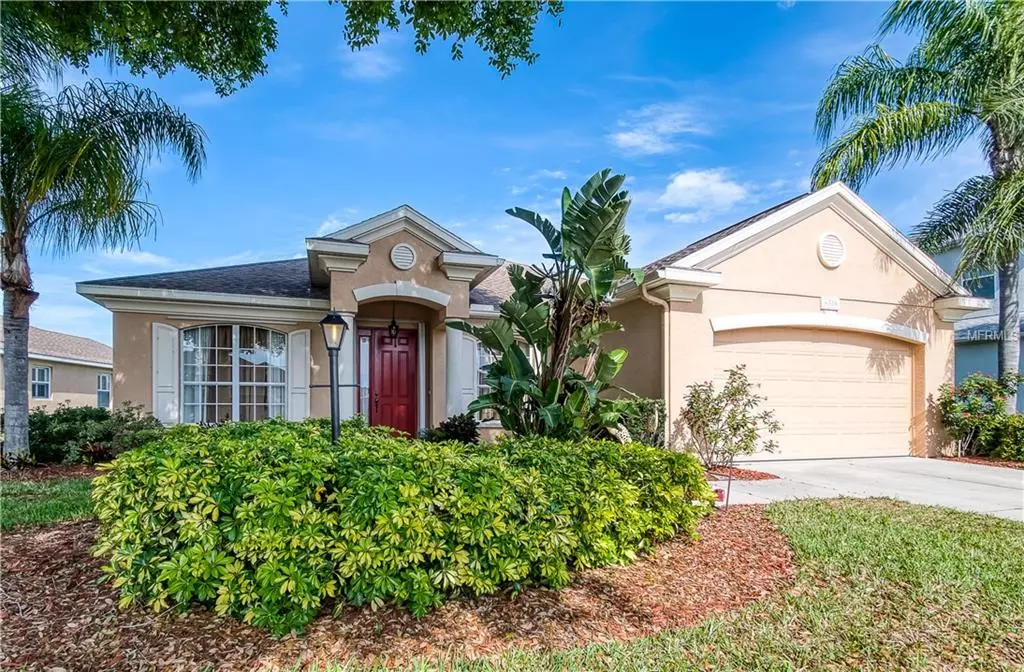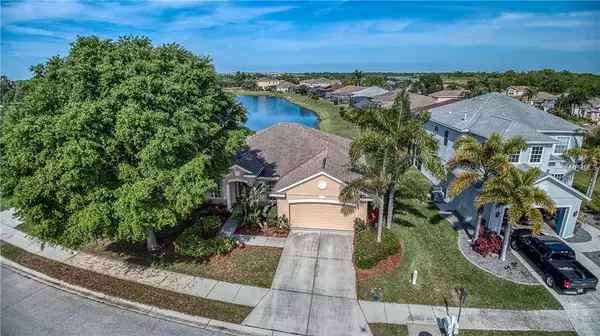$293,000
$305,400
4.1%For more information regarding the value of a property, please contact us for a free consultation.
6318 67TH ST E Bradenton, FL 34203
3 Beds
2 Baths
1,855 SqFt
Key Details
Sold Price $293,000
Property Type Single Family Home
Sub Type Single Family Residence
Listing Status Sold
Purchase Type For Sale
Square Footage 1,855 sqft
Price per Sqft $157
Subdivision Water Oak Unit Two
MLS Listing ID A4433661
Sold Date 08/20/19
Bedrooms 3
Full Baths 2
Construction Status Financing,Inspections
HOA Fees $40/ann
HOA Y/N Yes
Year Built 2003
Annual Tax Amount $2,349
Lot Size 8,276 Sqft
Acres 0.19
Property Description
If exceptional value and style are high on your list of needs, then look no further than this home. Desirable Water Oaks subdivision is nestled just outside of Tara, where world class golf is the name of the game. This Bruce Williams home has it all. Brand new hardwood floors add tasteful, modern style to the living room, dining room and all of the bedrooms. Gas appliances highlight the well appointed kitchen and a brand new LG washer and gas dryer were added less than 6 months ago. The home is situated on a quiet street with a gorgeous pond view from the master, great room and dinette. This home even has the added benefit of hurricane shutters for extra peace of mind. Conveniently located just minutes from Interstate 75, makes commuting to Tampa, St. Petersburg and Sarasota a breeze. There's no shortage of shopping or fine dining either. You'll find it all just minutes away. This home is a must see and will not last long. Come see it today
Location
State FL
County Manatee
Community Water Oak Unit Two
Zoning PDR/WP
Direction E
Interior
Interior Features Ceiling Fans(s), High Ceilings, Walk-In Closet(s)
Heating Central, Electric
Cooling Central Air
Flooring Ceramic Tile, Wood
Fireplace false
Appliance Disposal, Dryer, Microwave, Range, Range Hood, Refrigerator, Washer
Exterior
Exterior Feature Hurricane Shutters, Irrigation System, Sidewalk
Parking Features Driveway
Garage Spaces 2.0
Utilities Available Cable Available, Cable Connected, Electricity Available, Electricity Connected, Natural Gas Connected, Public, Sewer Connected, Underground Utilities
View Y/N 1
View Water
Roof Type Shingle
Porch Rear Porch, Screened
Attached Garage true
Garage true
Private Pool No
Building
Foundation Slab
Lot Size Range Up to 10,889 Sq. Ft.
Sewer Public Sewer
Water Public
Architectural Style Florida
Structure Type Block,Stucco
New Construction false
Construction Status Financing,Inspections
Others
Pets Allowed Yes
Senior Community No
Pet Size Large (61-100 Lbs.)
Ownership Fee Simple
Monthly Total Fees $40
Acceptable Financing Cash, Conventional, FHA, VA Loan
Membership Fee Required Required
Listing Terms Cash, Conventional, FHA, VA Loan
Num of Pet 3
Special Listing Condition None
Read Less
Want to know what your home might be worth? Contact us for a FREE valuation!

Our team is ready to help you sell your home for the highest possible price ASAP

© 2024 My Florida Regional MLS DBA Stellar MLS. All Rights Reserved.
Bought with COLDWELL BANKER RES R E







