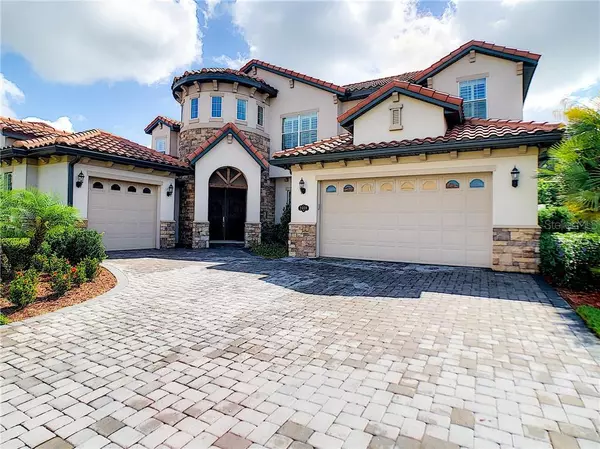$660,000
$690,000
4.3%For more information regarding the value of a property, please contact us for a free consultation.
2660 SWOOP CIR Kissimmee, FL 34741
5 Beds
4 Baths
3,760 SqFt
Key Details
Sold Price $660,000
Property Type Single Family Home
Sub Type Single Family Residence
Listing Status Sold
Purchase Type For Sale
Square Footage 3,760 sqft
Price per Sqft $175
Subdivision Avilla
MLS Listing ID O5783511
Sold Date 07/30/19
Bedrooms 5
Full Baths 3
Half Baths 1
Construction Status No Contingency
HOA Fees $180/mo
HOA Y/N Yes
Year Built 2016
Annual Tax Amount $6,775
Lot Size 10,454 Sqft
Acres 0.24
Property Description
VR 360 tour available. Experience high-end living in this Mediterranean home with a barreled tower portico. Welcoming you is an iron baluster staircase, exquisite chandelier & a 20 ft high ceiling. Built for fine entertainment, the dining room and living room offer continuous but separate spaces. Cuddle with a book at night with the warmth of the gas fireplace and enjoy the night sky view through the bay window. The gourmet kitchen offers fine upgrades such as 1” granite bull nosed countertops, engraved copper hood, GE Profile appliances with double ovens and range gas connection. The owners suite is located on the first floor with a spacious bath with his & her sinks, garden tub and walking shower. Head upstairs to find four bedrooms with Berber carpet, two bathrooms and a loft. The hardwood floors extend to the living spaces upstairs as well as the iron rod railings, plantation shutters, crown & wall molding and speakers. The open loft faces the backyard with conservation views and has access to an extended balcony. Two bedrooms share a Jack & Jill bathroom with a walking shower. The third car garage, currently used as a gym, has a door to access the den. This space could easily be used as an additional room as it has a closet and double doors. Designed for grand living this home has a 7-1/2’ deep, salt pool with a water feature & fire bowls. The expansive travertine deck has an invisible drainage system. Cook outside in your summer kitchen and enjoy company well into the night in your lighted Pergola.
Location
State FL
County Osceola
Community Avilla
Zoning RES
Rooms
Other Rooms Den/Library/Office, Loft
Interior
Interior Features Crown Molding, Eat-in Kitchen, High Ceilings, Living Room/Dining Room Combo, Open Floorplan, Solid Wood Cabinets, Split Bedroom, Stone Counters, Thermostat, Walk-In Closet(s)
Heating Electric
Cooling Central Air
Flooring Carpet, Ceramic Tile, Wood
Fireplace true
Appliance Built-In Oven, Convection Oven, Cooktop, Dishwasher, Disposal, Electric Water Heater, Exhaust Fan, Freezer, Ice Maker, Microwave, Range, Range Hood, Refrigerator
Laundry Corridor Access, Inside, Laundry Room
Exterior
Exterior Feature Balcony, Fence, French Doors, Irrigation System, Lighting, Outdoor Grill, Rain Gutters, Sidewalk, Sliding Doors
Parking Features Driveway, Garage Door Opener, Garage Faces Side, Split Garage
Garage Spaces 3.0
Pool Gunite, Heated, In Ground, Lighting, Salt Water
Community Features Deed Restrictions, Gated, Playground, Pool, Tennis Courts
Utilities Available Cable Connected, Electricity Connected, Public, Sewer Connected, Street Lights
View Trees/Woods
Roof Type Tile
Porch Deck, Porch
Attached Garage true
Garage true
Private Pool Yes
Building
Lot Description Conservation Area
Entry Level Two
Foundation Slab
Lot Size Range Up to 10,889 Sq. Ft.
Sewer Public Sewer
Water None
Architectural Style Spanish/Mediterranean
Structure Type Block,Concrete,Stucco,Wood Frame
New Construction false
Construction Status No Contingency
Others
Pets Allowed Number Limit, Yes
HOA Fee Include Pool,Escrow Reserves Fund,Maintenance Grounds,Recreational Facilities
Senior Community No
Ownership Fee Simple
Monthly Total Fees $180
Acceptable Financing Cash, Conventional, VA Loan
Membership Fee Required Required
Listing Terms Cash, Conventional, VA Loan
Num of Pet 2
Special Listing Condition None
Read Less
Want to know what your home might be worth? Contact us for a FREE valuation!

Our team is ready to help you sell your home for the highest possible price ASAP

© 2024 My Florida Regional MLS DBA Stellar MLS. All Rights Reserved.
Bought with GARCIA REALTY GROUP







