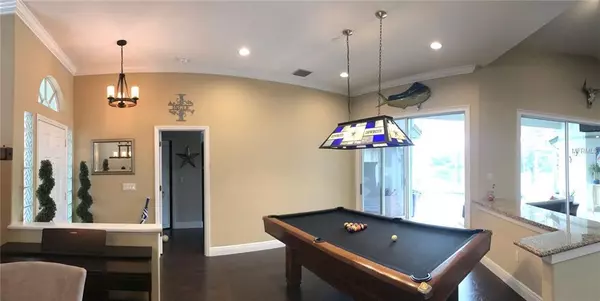$330,000
$335,000
1.5%For more information regarding the value of a property, please contact us for a free consultation.
7308 52ND DR E Bradenton, FL 34203
3 Beds
2 Baths
1,794 SqFt
Key Details
Sold Price $330,000
Property Type Single Family Home
Sub Type Single Family Residence
Listing Status Sold
Purchase Type For Sale
Square Footage 1,794 sqft
Price per Sqft $183
Subdivision Creekwood Ph One Sp I Un A-1
MLS Listing ID A4436357
Sold Date 06/21/19
Bedrooms 3
Full Baths 2
Construction Status Financing,Inspections
HOA Fees $46/qua
HOA Y/N Yes
Year Built 1992
Annual Tax Amount $2,512
Lot Size 10,018 Sqft
Acres 0.23
Property Description
Bring the BBQ & the Floaties...this Home is Party Central w/a Remodeled Floorplan for Maximum Family Fun Inside & Out. Enjoy Endless Hours of Fishing Right in Your Own Bkyd & the Fabulous Pond w/ all the Wildlife and Spectacular Sunsets is Breathtaking! As You Enter the Home there is a Flex Space Directly in Front. To the Left is the Private & Spacious Master Suite w/a Large Built in Closet. The Master Bath has been completely Remodeled w/ Split Vanities, Granite Countertops, Jacuzzi Tub, Large Frameless Glass Walk in Shower & a Private Potty. The Right of the Foyer is the Dining Room & just around the corner is the Kitchen which has been Updated w/ Stainless Appliances, Granite Countertops w/ Undermount Sink & White Shaker Cabinets. The Kitchen has a Bar Top & Opens to the Great Room which is quite Large & the Triple Sliders Open to a Spacious Covered Lanai & Gorgeous Pool and Lounge Area. The Two Auxiliary Bdrms are at the Rear of the Home along with the Guest Bath, this area can be Separated by the Pocket Door. Recent Additions to the Home are: The Nest Thermostat, Solar Heated Saltwater System, Digital Variable Speed Pool Pump, Plantation Shutters in Several Rooms, Crown Mold, Window Trim, 5.25" Baseboards & 2017 New Insulation. All Floors have been replaced; there is Tile in the Bathrooms & the rest is Dark Wood Laminate. There's a Firepit just Outside the Pool Cage by the Pond. All of This & only 5 Min to UTC, 100's of Eateries & 30 Min to the Beach. This is the FL Lifestyle!!
Location
State FL
County Manatee
Community Creekwood Ph One Sp I Un A-1
Zoning PDR/WPE/
Direction E
Rooms
Other Rooms Attic, Bonus Room, Formal Dining Room Separate, Great Room, Inside Utility
Interior
Interior Features Cathedral Ceiling(s), Ceiling Fans(s), Crown Molding, High Ceilings, Kitchen/Family Room Combo, Open Floorplan, Solid Wood Cabinets, Split Bedroom, Stone Counters, Walk-In Closet(s), Window Treatments
Heating Central, Electric
Cooling Central Air
Flooring Ceramic Tile, Laminate
Furnishings Unfurnished
Fireplace true
Appliance Dishwasher, Disposal, Dryer, Electric Water Heater, Exhaust Fan, Microwave, Range, Refrigerator, Washer
Laundry Inside
Exterior
Exterior Feature Irrigation System, Lighting, Outdoor Shower, Rain Gutters, Sidewalk, Sliding Doors
Parking Features Driveway, Garage Door Opener, On Street, Oversized
Garage Spaces 2.0
Pool Gunite, Heated, In Ground, Salt Water, Solar Heat
Community Features Deed Restrictions, Park, Playground, Pool, Sidewalks, Tennis Courts
Utilities Available BB/HS Internet Available, Cable Available, Cable Connected, Electricity Connected, Phone Available, Street Lights
Amenities Available Basketball Court, Clubhouse, Playground, Pool, Tennis Court(s)
Waterfront Description Pond
View Y/N 1
View Pool, Trees/Woods, Water
Roof Type Shingle
Porch Covered, Enclosed, Front Porch, Rear Porch, Screened
Attached Garage true
Garage true
Private Pool Yes
Building
Lot Description In County, Sidewalk, Paved
Story 1
Entry Level One
Foundation Slab
Lot Size Range Up to 10,889 Sq. Ft.
Sewer Public Sewer
Water Public
Architectural Style Florida
Structure Type Block,Stucco
New Construction false
Construction Status Financing,Inspections
Schools
Elementary Schools Tara Elementary
Middle Schools Braden River Middle
High Schools Braden River High
Others
Pets Allowed Yes
Senior Community No
Ownership Fee Simple
Monthly Total Fees $46
Acceptable Financing Cash, Conventional, FHA, Other
Membership Fee Required Required
Listing Terms Cash, Conventional, FHA, Other
Special Listing Condition None
Read Less
Want to know what your home might be worth? Contact us for a FREE valuation!

Our team is ready to help you sell your home for the highest possible price ASAP

© 2024 My Florida Regional MLS DBA Stellar MLS. All Rights Reserved.
Bought with TIM LESTER INTERNAT'L REALTY







