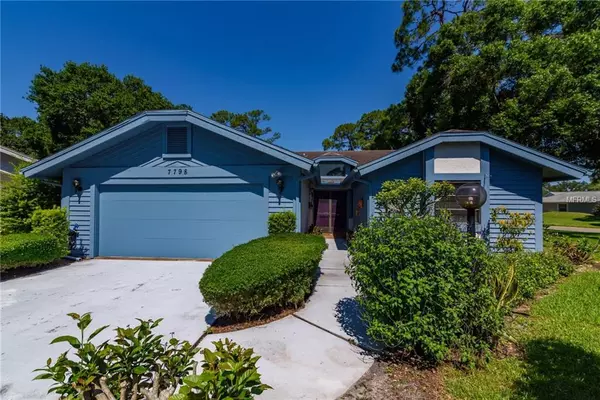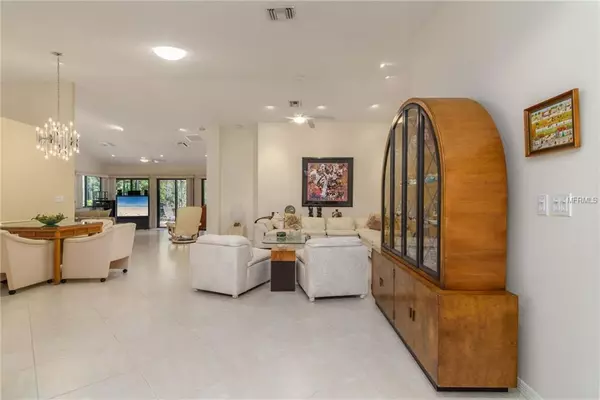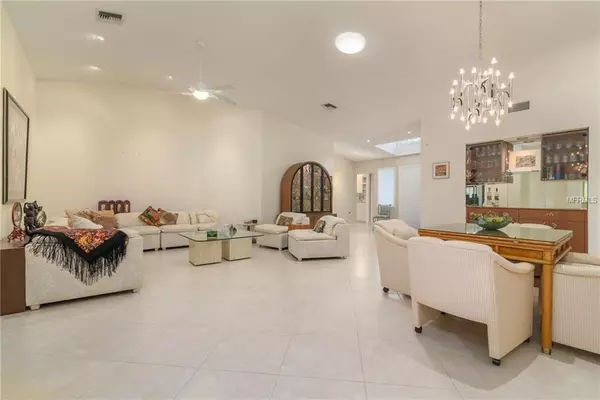$229,000
$234,000
2.1%For more information regarding the value of a property, please contact us for a free consultation.
7798 PINE TRACE DR Sarasota, FL 34243
3 Beds
2 Baths
2,078 SqFt
Key Details
Sold Price $229,000
Property Type Condo
Sub Type Condominium
Listing Status Sold
Purchase Type For Sale
Square Footage 2,078 sqft
Price per Sqft $110
Subdivision Pine Trace
MLS Listing ID A4437408
Sold Date 08/26/19
Bedrooms 3
Full Baths 2
Condo Fees $439
Construction Status Inspections
HOA Y/N No
Year Built 1984
Annual Tax Amount $1,929
Lot Size 10.800 Acres
Acres 10.8
Property Description
Spacious contemporary interior with high ceilings, this detached villa residence lives large with approximately 2,078 SF under A/C. All floors are ceramic tile throughout, for cool, easy care. The 3rd Bedroom has a dedicated office space with built-in desk and shelves. Enjoy entertaining in the expansive open great room & family room. Note the generous room sizes that will accommodate large furniture and artwork. French doors open to the Master Suite, with walk-in closet and sitting area. A rear screened lanai is surrounded by butterfly garden areas and the perfect spot to read and relax. A side brick patio off the kitchen area provides another area to relax and/or outside grill area. Plus, there is an attached two-car garage to complete check list. The proximity to the nearby Palm Aire Golf & Country Club is just down the street. Optional Club memberships offer 2-eighteen-hole golf courses, 8 Har-Tru tennis courts, 4 pickle ball courts, 24-hr fitness center, heated Jr. Olympic saltwater pool, Club dining and lots of planned activities. The Pine Trace monthly condo fees cover the landscape & lawn maintenance, irrigation, home exterior painting, roof repair and replacement, basic cable and pest control. Come for a visit, and you will fall in love with this special home and excellent location.
Location
State FL
County Manatee
Community Pine Trace
Zoning RSF4.5/W
Rooms
Other Rooms Breakfast Room Separate, Family Room, Inside Utility
Interior
Interior Features Ceiling Fans(s), High Ceilings, Open Floorplan, Solid Surface Counters, Split Bedroom, Vaulted Ceiling(s), Walk-In Closet(s), Window Treatments
Heating Central, Electric, Zoned
Cooling Central Air, Zoned
Flooring Ceramic Tile
Furnishings Unfurnished
Fireplace false
Appliance Dishwasher, Disposal, Dryer, Microwave, Range, Refrigerator, Washer
Laundry Inside, Laundry Room
Exterior
Exterior Feature French Doors, Sliding Doors
Parking Features Driveway, Garage Door Opener, On Street
Garage Spaces 2.0
Community Features Buyer Approval Required, Deed Restrictions, Gated, Golf Carts OK, No Truck/RV/Motorcycle Parking
Utilities Available Cable Connected, Electricity Connected, Public, Sewer Connected, Underground Utilities
View Garden
Roof Type Shingle
Porch Patio, Rear Porch, Screened
Attached Garage true
Garage true
Private Pool No
Building
Lot Description Irregular Lot
Story 1
Entry Level One
Foundation Slab
Lot Size Range Up to 10,889 Sq. Ft.
Sewer Public Sewer
Water Public
Structure Type Block,Siding
New Construction false
Construction Status Inspections
Schools
Elementary Schools Kinnan Elementary
Middle Schools Braden River Middle
High Schools Braden River High
Others
Pets Allowed Yes
HOA Fee Include Cable TV,Common Area Taxes,Escrow Reserves Fund,Fidelity Bond,Insurance,Maintenance Structure,Maintenance Grounds,Management,Pest Control
Senior Community No
Pet Size Small (16-35 Lbs.)
Ownership Condominium
Monthly Total Fees $439
Acceptable Financing Cash, Conventional
Listing Terms Cash, Conventional
Num of Pet 1
Special Listing Condition None
Read Less
Want to know what your home might be worth? Contact us for a FREE valuation!

Our team is ready to help you sell your home for the highest possible price ASAP

© 2025 My Florida Regional MLS DBA Stellar MLS. All Rights Reserved.
Bought with BETTER HOMES AND GARDENS REAL ESTATE ATCHLEY PROPE






