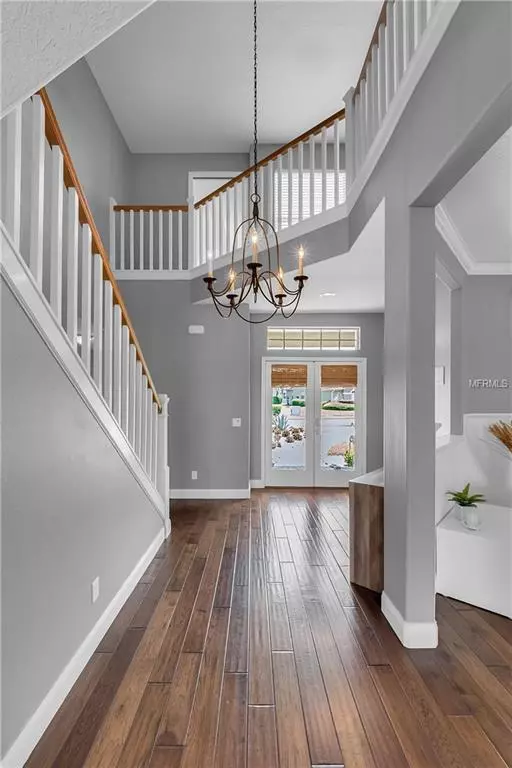$549,000
$549,000
For more information regarding the value of a property, please contact us for a free consultation.
14207 LUDGATE HILL LN Orlando, FL 32828
5 Beds
4 Baths
4,187 SqFt
Key Details
Sold Price $549,000
Property Type Single Family Home
Sub Type Single Family Residence
Listing Status Sold
Purchase Type For Sale
Square Footage 4,187 sqft
Price per Sqft $131
Subdivision Stoneybrook
MLS Listing ID O5787673
Sold Date 08/09/19
Bedrooms 5
Full Baths 4
HOA Fees $162/qua
HOA Y/N Yes
Year Built 1999
Annual Tax Amount $7,272
Lot Size 0.280 Acres
Acres 0.28
Property Description
This luxurious 5 bedroom plus bonus room, 4 bath pool home w/ sweeping water views located in the popular 24-hour guard gated golf community of Stoneybrook in East Orlando is an island-inspired oasis! A welcoming foyer leads to the generously sized formal living & dining rooms, the family room w/ a cozy fireplace & built in entertainment & storage cabinets, and the heart of this gorgeous home; a stunning gourmet kitchen featuring granite counters, stainless steel appliances w/ gas range, extended center island w/ butcher block top, additional storage, & breakfast bar, as well as a spacious dinette. The ultimate in comfort & function, this open floor plan home tastefully blends numerous upgrades, including beautiful hard wood floors throughout, crown molding & wainscoting finish. The 1st floor guest bedroom sports a full en-suite bath. Tons of natural light pours in through multiple glass French doors which lead out to an expansive brick paved deck, 2 story screened saltwater solar heated pool, & lanai. The second story features an oversized owners' suite w/ extended sitting area, walk-in closet, dual sinks w/ built in vanity, separate garden soaking tub & walk-in shower, & private balcony overlooking the pool & picturesque water views. Also on the 2nd floor are a second guest room w/ private en-suite bath, 2 additional bedrooms & a full bath, as well as a magnificent bonus room great as a home gym or multi-purpose entertainment space. This home has features too numerous to list. Make an appointment today!
Location
State FL
County Orange
Community Stoneybrook
Zoning P-D
Rooms
Other Rooms Bonus Room, Family Room, Formal Dining Room Separate, Formal Living Room Separate, Inside Utility
Interior
Interior Features Built-in Features, Ceiling Fans(s), Crown Molding, High Ceilings, Open Floorplan, Stone Counters, Thermostat, Tray Ceiling(s), Walk-In Closet(s), Window Treatments
Heating Central, Electric, Heat Pump, Zoned
Cooling Central Air, Zoned
Flooring Tile, Wood
Fireplaces Type Gas, Family Room
Fireplace true
Appliance Dishwasher, Disposal, Dryer, Electric Water Heater, Microwave, Range, Refrigerator, Washer
Laundry Inside, Laundry Room
Exterior
Exterior Feature Balcony, French Doors, Irrigation System, Lighting, Sidewalk
Parking Features Driveway, Garage Door Opener, Oversized, Workshop in Garage
Garage Spaces 3.0
Pool Gunite, Salt Water, Screen Enclosure, Solar Heat
Community Features Association Recreation - Owned, Deed Restrictions, Fitness Center, Gated, Golf Carts OK, Golf, Park, Playground, Pool, Sidewalks, Tennis Courts
Utilities Available BB/HS Internet Available, Cable Available, Electricity Connected, Fire Hydrant, Public, Sewer Connected, Street Lights, Underground Utilities
Amenities Available Basketball Court, Clubhouse, Fence Restrictions, Fitness Center, Gated, Park, Playground, Pool, Tennis Court(s)
Waterfront Description Pond
View Y/N 1
View Water
Roof Type Shingle
Porch Covered, Front Porch, Patio, Screened
Attached Garage true
Garage true
Private Pool Yes
Building
Lot Description In County, Near Golf Course, Paved, Private
Entry Level Two
Foundation Slab
Lot Size Range 1/4 Acre to 21779 Sq. Ft.
Sewer Public Sewer
Water Public
Architectural Style Contemporary
Structure Type Block,Stucco
New Construction false
Schools
Elementary Schools Stone Lake Elem
Middle Schools Avalon Middle
High Schools Timber Creek High
Others
Pets Allowed Yes
HOA Fee Include 24-Hour Guard,Cable TV,Internet,Management
Senior Community No
Ownership Fee Simple
Monthly Total Fees $162
Acceptable Financing Cash, Conventional, VA Loan
Membership Fee Required Required
Listing Terms Cash, Conventional, VA Loan
Special Listing Condition None
Read Less
Want to know what your home might be worth? Contact us for a FREE valuation!

Our team is ready to help you sell your home for the highest possible price ASAP

© 2025 My Florida Regional MLS DBA Stellar MLS. All Rights Reserved.
Bought with EMPIRE NETWORK REALTY






