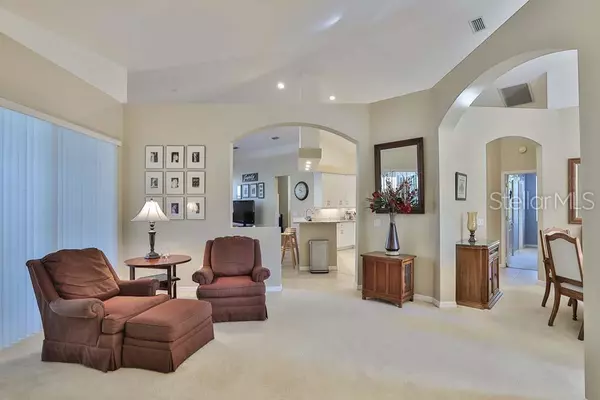$325,000
$325,000
For more information regarding the value of a property, please contact us for a free consultation.
9401 SAYRE ST Riverview, FL 33569
4 Beds
3 Baths
2,594 SqFt
Key Details
Sold Price $325,000
Property Type Single Family Home
Sub Type Single Family Residence
Listing Status Sold
Purchase Type For Sale
Square Footage 2,594 sqft
Price per Sqft $125
Subdivision Riverglen Unit 6 Ph 2 & U
MLS Listing ID T3178742
Sold Date 08/12/19
Bedrooms 4
Full Baths 3
Construction Status Inspections
HOA Fees $28/qua
HOA Y/N Yes
Year Built 2003
Annual Tax Amount $3,458
Lot Size 0.260 Acres
Acres 0.26
Property Description
What an amazing POOL home nestled away in the highly desirable GATED community of Riverwatch at Riverglen. This nearly 2,600 square foot home features a sprawling and functional floor plan set on a corner lot with a fully fenced back yard and an expansive screened lanai perfect for entertaining. With 4 bedrooms, 3 full baths, a den and bonus room, as well as a formal living and a formal dining room, this home has it all. Inside, the renovated open kitchen is framed out with white shaker cabinets, stylish granite counter tops and all appliances included. The split plan design offers a combination of separation and privacy. To the one side, the master bedroom is complete with his and hers closets and ensuite master bath featuring a garden tub, double vanity and stand up shower. To the opposite side, 3 more bedrooms, 2 baths and perfectly situated bonus room, offers endless opportunity and usability of space. Step outside to the screened and covered lanai and enjoy the beautiful Florida weather or take a dip in your very own private in ground pool. This very convenient and desirable location is awaiting it's next owner. Schedule your showing today! Property is being offered with a one year home warranty with an acceptable offer.
Location
State FL
County Hillsborough
Community Riverglen Unit 6 Ph 2 & U
Zoning PD
Rooms
Other Rooms Bonus Room, Den/Library/Office, Family Room, Formal Dining Room Separate, Formal Living Room Separate
Interior
Interior Features Ceiling Fans(s), Eat-in Kitchen, High Ceilings, Split Bedroom, Stone Counters, Vaulted Ceiling(s), Walk-In Closet(s)
Heating Central
Cooling Central Air
Flooring Carpet, Ceramic Tile, Wood
Fireplaces Type Family Room
Fireplace true
Appliance Dishwasher, Gas Water Heater, Microwave, Range, Refrigerator
Laundry Inside, Laundry Room
Exterior
Exterior Feature Fence, Irrigation System, Sidewalk, Sliding Doors
Garage Spaces 3.0
Pool In Ground
Community Features Gated, Park, Playground, Racquetball, Sidewalks, Tennis Courts
Utilities Available BB/HS Internet Available, Electricity Connected, Natural Gas Connected, Public, Street Lights
Roof Type Shingle
Porch Covered, Rear Porch, Screened
Attached Garage true
Garage true
Private Pool Yes
Building
Lot Description Corner Lot, In County, Sidewalk, Paved
Entry Level One
Foundation Slab
Lot Size Range 1/4 Acre to 21779 Sq. Ft.
Sewer Public Sewer
Water Public
Architectural Style Contemporary
Structure Type Block,Stucco
New Construction false
Construction Status Inspections
Others
Pets Allowed Yes
Senior Community No
Ownership Fee Simple
Monthly Total Fees $84
Acceptable Financing Cash, Conventional, FHA, VA Loan
Membership Fee Required Required
Listing Terms Cash, Conventional, FHA, VA Loan
Special Listing Condition None
Read Less
Want to know what your home might be worth? Contact us for a FREE valuation!

Our team is ready to help you sell your home for the highest possible price ASAP

© 2025 My Florida Regional MLS DBA Stellar MLS. All Rights Reserved.
Bought with KELLER WILLIAMS SOUTH TAMPA






