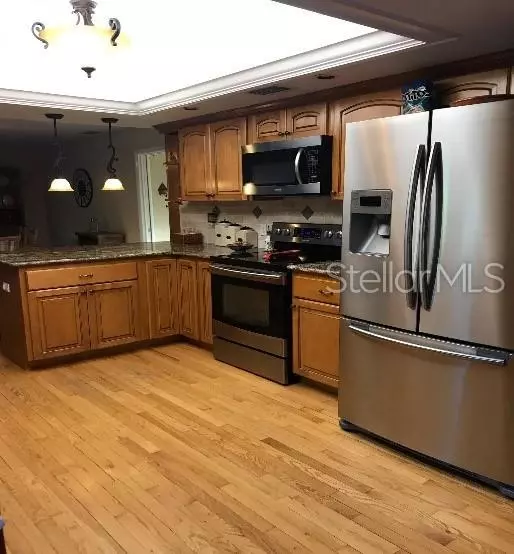$375,000
$389,900
3.8%For more information regarding the value of a property, please contact us for a free consultation.
1760 HARMONY DR Clearwater, FL 33756
3 Beds
2 Baths
2,140 SqFt
Key Details
Sold Price $375,000
Property Type Single Family Home
Sub Type Single Family Residence
Listing Status Sold
Purchase Type For Sale
Square Footage 2,140 sqft
Price per Sqft $175
Subdivision Leisure Acres
MLS Listing ID W7813384
Sold Date 08/13/19
Bedrooms 3
Full Baths 2
Construction Status Financing,Inspections
HOA Y/N No
Year Built 1965
Annual Tax Amount $2,365
Lot Size 0.300 Acres
Acres 0.3
Lot Dimensions 81x162
Property Description
Are you looking for a house with a great backyard? This 3 bedroom, 2 bath, 2140 SF house is for you. This .30 acre property backs up to Eagle Lake Park and pond. Backyard features a 14,445 gallon in-ground salted pool with waterfall spa, 259 SF lanai, pond fed irrigation system and 152 SF shed equipped with a 100 Amp electrical service. It has a 2 car garage with large driveway. Both house and shed have new roof shingles (2016). 200 Amp electrical service, kitchen and both bathrooms have been updated. Flooring consists of travertine stone, oak hardwood, vinyl luxury plank and laminated floating plank floor. House amenities consists of kitchen granite counter tops, roman tub, interior laundry room, exterior speaker system, garage storage cabinets, skylights, insulated low E windows and fireplace. This beautiful home is located in a very nice, peaceful neighborhood and close to schools, shopping and roads to the beaches.
Location
State FL
County Pinellas
Community Leisure Acres
Zoning R-3
Rooms
Other Rooms Family Room, Formal Dining Room Separate, Inside Utility
Interior
Interior Features Ceiling Fans(s), Skylight(s), Solid Wood Cabinets, Split Bedroom, Stone Counters, Thermostat, Window Treatments
Heating Electric, Heat Pump
Cooling Central Air
Flooring Brick, Laminate, Tile, Vinyl, Wood
Fireplaces Type Family Room, Wood Burning
Furnishings Unfurnished
Fireplace true
Appliance Dishwasher, Disposal, Electric Water Heater, Microwave, Range, Refrigerator
Laundry Inside, Laundry Room
Exterior
Exterior Feature Fence, French Doors, Irrigation System, Rain Gutters, Sidewalk
Parking Features Driveway, Garage Door Opener, On Street, Workshop in Garage
Garage Spaces 2.0
Pool Auto Cleaner, Gunite, Heated, In Ground, Pool Sweep, Salt Water
Community Features None
Utilities Available Cable Connected, Electricity Connected, Sewer Connected, Street Lights
Roof Type Shingle
Porch Covered, Rear Porch
Attached Garage true
Garage true
Private Pool Yes
Building
Lot Description City Limits, Sidewalk, Paved
Entry Level One
Foundation Slab
Lot Size Range 1/4 Acre to 21779 Sq. Ft.
Sewer Public Sewer
Water Public
Architectural Style Traditional
Structure Type Block,Stucco
New Construction false
Construction Status Financing,Inspections
Schools
Elementary Schools Ponce De Leon Elementary-Pn
Middle Schools Largo Middle-Pn
High Schools Largo High-Pn
Others
Pets Allowed Yes
Senior Community No
Ownership Fee Simple
Acceptable Financing Cash, Conventional, FHA, VA Loan
Listing Terms Cash, Conventional, FHA, VA Loan
Special Listing Condition None
Read Less
Want to know what your home might be worth? Contact us for a FREE valuation!

Our team is ready to help you sell your home for the highest possible price ASAP

© 2024 My Florida Regional MLS DBA Stellar MLS. All Rights Reserved.
Bought with FUTURE HOME REALTY







