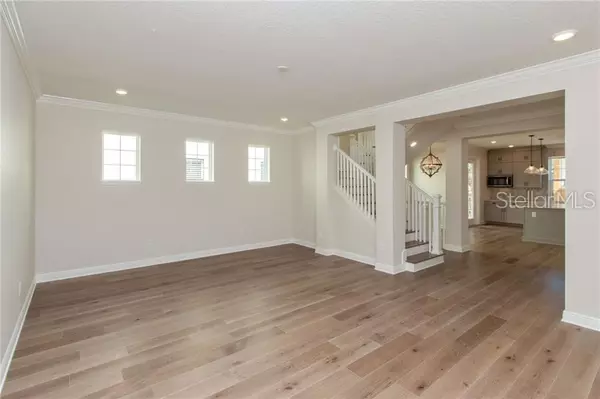$558,550
$552,409
1.1%For more information regarding the value of a property, please contact us for a free consultation.
510 S ALBANY AVE #2 Tampa, FL 33606
4 Beds
4 Baths
2,533 SqFt
Key Details
Sold Price $558,550
Property Type Townhouse
Sub Type Townhouse
Listing Status Sold
Purchase Type For Sale
Square Footage 2,533 sqft
Price per Sqft $220
Subdivision Courier City
MLS Listing ID T3180329
Sold Date 12/19/19
Bedrooms 4
Full Baths 3
Half Baths 1
Construction Status Financing,No Contingency
HOA Fees $240/mo
HOA Y/N Yes
Year Built 2019
Annual Tax Amount $3,173
Lot Size 3,484 Sqft
Acres 0.08
Lot Dimensions 27x129
Property Description
Under Construction. Brand new David Weekley town home in the heart of SoHo. What a location! This home is in the middle of everything, walk to Hyde Park Village and S. Howard Ave. yet just far enough away from all the activity to allow for a sanctuary to come home to. Mitchell, Wilson and Plant school districts! Spanish style with a barrel tile roof, bronze trimmed impact glass windows, raised banding, decorative shutters and a paver driveway and walk way to the covered front porch. Come on inside to a first floor bedroom and full bath with walk in shower, perfect for those visitors needing a 1 floor entry!As you enter the 2nd floor, you will be impressed with the open design and tremendous amount of quartz counter space in the kitchen. Rustic meets classic with durable wood look laminate on the floors and black matte sink fixture against polished hexagon backsplash. Gray painted cabinets, large island and natural gas stove on the one side, spacious family room on the other. The covered balcony give this kitchen beautiful natural light and the perfect place for your morning coffee. On the third floor, we conveniently located the laundry room near the Master and 2 additional guest bedrooms. Over sized master shower with tile carried to the ceiling, stone colored dual vanity and framed mirror add to the designer feel and look of the Owner's retreat! The HOA covers the landscape maintenance along with exterior building insurance! We include a one- two - and ten year warranty on this home. Photos shown are of a similar home.
Location
State FL
County Hillsborough
Community Courier City
Zoning RM-16
Rooms
Other Rooms Great Room, Inside Utility
Interior
Interior Features Crown Molding, Eat-in Kitchen, In Wall Pest System, Open Floorplan, Solid Surface Counters, Split Bedroom, Tray Ceiling(s), Vaulted Ceiling(s)
Heating Central, Zoned
Cooling Central Air, Zoned
Flooring Carpet, Ceramic Tile, Wood
Furnishings Unfurnished
Fireplace false
Appliance Cooktop, Dishwasher, Disposal, Exhaust Fan, Gas Water Heater, Microwave, Range Hood, Tankless Water Heater
Laundry Inside
Exterior
Exterior Feature Irrigation System, Rain Gutters
Parking Features Garage Door Opener
Garage Spaces 2.0
Community Features Deed Restrictions
Utilities Available BB/HS Internet Available, Cable Available, Electricity Available, Public, Sewer Available, Sprinkler Meter
Roof Type Tile
Porch Covered, Patio
Attached Garage true
Garage true
Private Pool No
Building
Lot Description City Limits
Entry Level Three Or More
Foundation Stem Wall
Lot Size Range Non-Applicable
Builder Name David Weekley Homes
Sewer Public Sewer
Water Public
Structure Type Block,Wood Frame
New Construction true
Construction Status Financing,No Contingency
Schools
Elementary Schools Mitchell-Hb
Middle Schools Wilson-Hb
High Schools Plant-Hb
Others
Pets Allowed Yes
HOA Fee Include Insurance,Maintenance Grounds
Senior Community No
Ownership Fee Simple
Monthly Total Fees $240
Membership Fee Required Required
Special Listing Condition None
Read Less
Want to know what your home might be worth? Contact us for a FREE valuation!

Our team is ready to help you sell your home for the highest possible price ASAP

© 2024 My Florida Regional MLS DBA Stellar MLS. All Rights Reserved.
Bought with SMITH & ASSOCIATES REAL ESTATE







