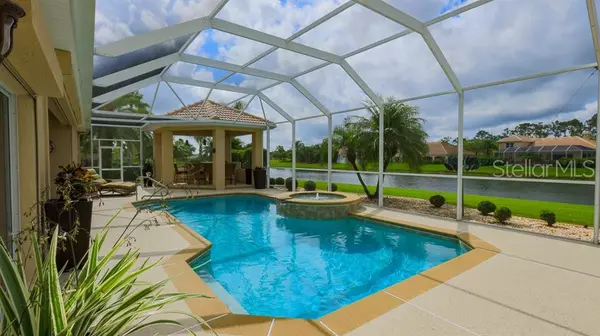$550,000
$575,000
4.3%For more information regarding the value of a property, please contact us for a free consultation.
3534 TUSCANY RESERVE BLVD New Smyrna Beach, FL 32168
4 Beds
3 Baths
2,883 SqFt
Key Details
Sold Price $550,000
Property Type Single Family Home
Sub Type Single Family Residence
Listing Status Sold
Purchase Type For Sale
Square Footage 2,883 sqft
Price per Sqft $190
Subdivision Venetian Bay
MLS Listing ID O5794345
Sold Date 09/13/19
Bedrooms 4
Full Baths 3
Construction Status Inspections
HOA Fees $109/ann
HOA Y/N Yes
Year Built 2005
Annual Tax Amount $5,091
Lot Size 0.310 Acres
Acres 0.31
Lot Dimensions 104x130
Property Description
This is the home for the distinguished buyer. Whether you are the one seeking the amenities or preparing for the contingencies, this house has it covered. This 4 bedroom, 3 bathroom lakefront estate resides in the exclusive gated Tuscany Reserve section of Venetian Bay. It includes an amazing heated salt water jacuzzi pool, spacious 3 car garage and much more. This Johnson built home has an open floor plan, beautiful ceramic tile and hardwood floors. Its high ceilings, double crown molding, expansive lake and fountain views make this home a must see. This property features two master suites, a theater style surround sound system in the family room, custom window treatments, paver driveway, tile roof, and for the contingencies, the whole home generator and hurricane shutter system has you covered. The combined outside cabana and butler’s kitchen is ideal for the finest of pool parties or elegant catered event. This property goes on and on. Please review and provide a copy of the upgrade list which includes a comprehensive overview of this property’s features and upgrades sure to wow the buyer seeking a turnkey move-in ready oasis.
Location
State FL
County Volusia
Community Venetian Bay
Zoning PUD
Rooms
Other Rooms Attic, Breakfast Room Separate, Den/Library/Office, Formal Dining Room Separate, Great Room, Inside Utility
Interior
Interior Features Ceiling Fans(s), Coffered Ceiling(s), Crown Molding, Eat-in Kitchen, High Ceilings, Open Floorplan, Solid Surface Counters, Solid Wood Cabinets, Split Bedroom, Thermostat, Tray Ceiling(s), Vaulted Ceiling(s), Walk-In Closet(s), Window Treatments
Heating Central, Electric
Cooling Central Air
Flooring Ceramic Tile, Tile, Wood
Furnishings Unfurnished
Fireplace false
Appliance Dishwasher, Dryer, Electric Water Heater, Exhaust Fan, Ice Maker, Microwave, Refrigerator, Washer
Laundry Inside, Laundry Room
Exterior
Exterior Feature Hurricane Shutters, Irrigation System, Lighting, Outdoor Grill, Outdoor Kitchen, Outdoor Shower, Rain Barrel/Cistern(s), Rain Gutters, Sidewalk, Sliding Doors
Parking Features Garage Door Opener, Garage Faces Side
Garage Spaces 3.0
Pool In Ground, Salt Water
Community Features Gated, Golf Carts OK, Golf, Playground, Pool, Sidewalks
Utilities Available Public
Amenities Available Gated
View Y/N 1
Roof Type Tile
Porch Enclosed, Patio, Screened
Attached Garage true
Garage true
Private Pool Yes
Building
Lot Description Oversized Lot, Sidewalk
Entry Level One
Foundation Slab
Lot Size Range 1/4 Acre to 21779 Sq. Ft.
Sewer Public Sewer
Water Canal/Lake For Irrigation
Architectural Style Spanish/Mediterranean
Structure Type Block,Stucco
New Construction false
Construction Status Inspections
Others
Pets Allowed Yes
Senior Community No
Pet Size Extra Large (101+ Lbs.)
Ownership Fee Simple
Monthly Total Fees $109
Membership Fee Required Required
Num of Pet 2
Special Listing Condition None
Read Less
Want to know what your home might be worth? Contact us for a FREE valuation!

Our team is ready to help you sell your home for the highest possible price ASAP

© 2024 My Florida Regional MLS DBA Stellar MLS. All Rights Reserved.
Bought with PREMIER SOTHEBYS INTL REALTY







