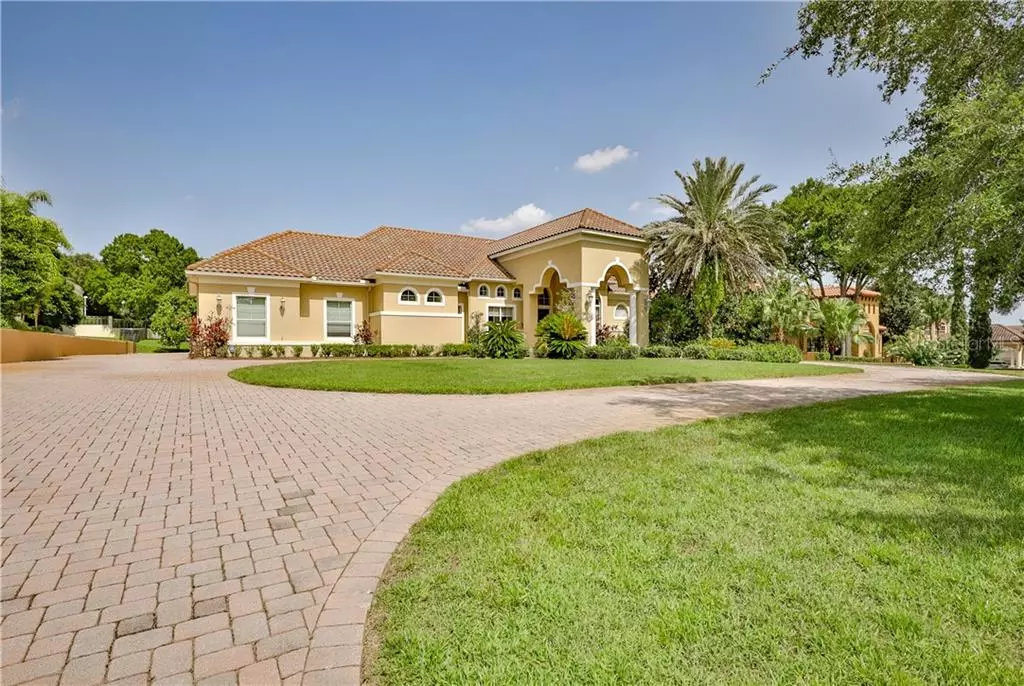$1,025,000
$1,199,999
14.6%For more information regarding the value of a property, please contact us for a free consultation.
3103 SEIGNEURY DR Windermere, FL 34786
8 Beds
5 Baths
5,950 SqFt
Key Details
Sold Price $1,025,000
Property Type Single Family Home
Sub Type Single Family Residence
Listing Status Sold
Purchase Type For Sale
Square Footage 5,950 sqft
Price per Sqft $172
Subdivision Harbor Isle
MLS Listing ID S5019981
Sold Date 12/11/20
Bedrooms 8
Full Baths 4
Half Baths 1
HOA Fees $216/ann
HOA Y/N Yes
Year Built 2003
Annual Tax Amount $16,146
Lot Size 1.040 Acres
Acres 1.04
Property Description
MAJOR PRICE REDUCTION OWNER SAYS SELL NOW!! Exquisite estate home within the beautiful gated community of Harbor Isle. This elegant estate home was built and designed with “family” in mind, primarily enjoying a one-level living lifestyle! The brick paver driveway will bring you to the 1 plus acres of lavish landscaping highlighted by fig trees, mango trees, avocado trees all bearing tons of produce. Park in your Oversized 6 PLUS car garage or pull up to the grand Hollywood style parking area that sits in front of the home. 6 bedrooms can be found on the main level living area, featuring a split living plan, along with the office, formal dining room, pool bathroom and master bedroom. Very large kitchen with a very large breakfast nook area overlooking the pool area and outdoor kitchen, as well as the family room with natural gas burning fireplace. Kitchen features under lit French County style cabinetry, raised dishwasher, huge walk in pantry, double ovens, and island. The second level of this home is over the 6 Plus car garage featuring two bedrooms, a full bathroom, media/game room with ADDITIONAL TRUSS SUPPORT to accommodate a full sized pool table. The upper level also features a large walk in storage closet and the walk in air conditioned furnace/AC room again with even more storage space! Home owner put in double septic tanks (serviced a year ago), studs within the walls are aluminum, electric filter in the air handlers. Self-cleaning salt water pool & spa, prick paver lani and extended area ideal for entertaining!! A-rated schools
Location
State FL
County Orange
Community Harbor Isle
Zoning R-CE
Rooms
Other Rooms Bonus Room, Den/Library/Office, Family Room, Formal Dining Room Separate, Formal Living Room Separate, Inside Utility, Storage Rooms
Interior
Interior Features Cathedral Ceiling(s), Ceiling Fans(s), Coffered Ceiling(s), Crown Molding, Eat-in Kitchen, High Ceilings, Kitchen/Family Room Combo, Open Floorplan, Solid Surface Counters, Solid Wood Cabinets, Split Bedroom, Thermostat, Vaulted Ceiling(s), Walk-In Closet(s), Window Treatments
Heating Central
Cooling Central Air
Flooring Carpet, Ceramic Tile, Wood
Fireplaces Type Decorative, Gas, Family Room
Fireplace true
Appliance Built-In Oven, Cooktop, Dishwasher, Disposal, Dryer, Exhaust Fan, Gas Water Heater, Kitchen Reverse Osmosis System, Microwave, Refrigerator, Washer
Laundry Inside, Laundry Room
Exterior
Exterior Feature Fence, French Doors, Irrigation System, Lighting, Outdoor Grill, Outdoor Kitchen, Outdoor Shower, Rain Gutters, Sidewalk, Sliding Doors
Parking Features Driveway, Garage Door Opener, Garage Faces Side, Oversized, Workshop in Garage
Garage Spaces 6.0
Pool Auto Cleaner, Heated, In Ground, Lighting, Outside Bath Access, Pool Sweep, Salt Water, Screen Enclosure, Solar Heat
Utilities Available Cable Connected, Electricity Connected, Natural Gas Connected, Phone Available, Public, Sprinkler Well
Roof Type Tile
Porch Covered, Enclosed, Patio, Rear Porch, Screened
Attached Garage true
Garage true
Private Pool Yes
Building
Lot Description Gentle Sloping, City Limits, Near Golf Course, Oversized Lot, Sidewalk, Street Dead-End, Paved, Private
Entry Level Two
Foundation Slab
Lot Size Range 1 to less than 2
Sewer Septic Tank
Water Public
Architectural Style Contemporary
Structure Type Block,Stucco
New Construction false
Schools
Elementary Schools Thornebrooke Elem
Middle Schools Gotha Middle
High Schools Olympia High
Others
Pets Allowed Yes
Senior Community No
Ownership Fee Simple
Monthly Total Fees $216
Membership Fee Required Required
Special Listing Condition None
Read Less
Want to know what your home might be worth? Contact us for a FREE valuation!

Our team is ready to help you sell your home for the highest possible price ASAP

© 2025 My Florida Regional MLS DBA Stellar MLS. All Rights Reserved.
Bought with NEW SOLUTIONS REALTY INC






