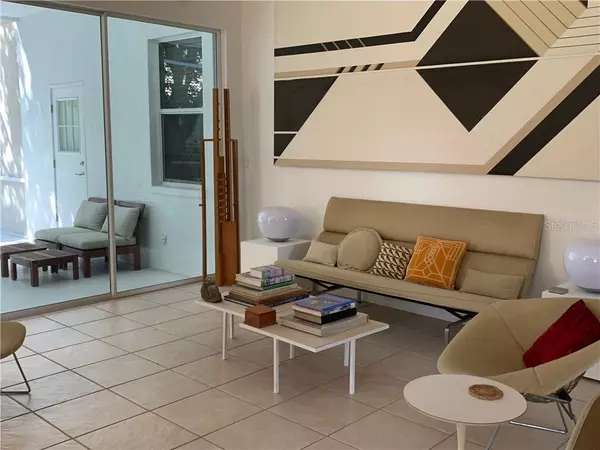$330,000
$339,000
2.7%For more information regarding the value of a property, please contact us for a free consultation.
5201 HIGHBURY CIR Sarasota, FL 34238
3 Beds
2 Baths
1,803 SqFt
Key Details
Sold Price $330,000
Property Type Single Family Home
Sub Type Single Family Residence
Listing Status Sold
Purchase Type For Sale
Square Footage 1,803 sqft
Price per Sqft $183
Subdivision The Hamptons
MLS Listing ID A4438709
Sold Date 09/27/19
Bedrooms 3
Full Baths 2
Construction Status Appraisal,Financing,Inspections
HOA Fees $231/qua
HOA Y/N Yes
Year Built 2000
Annual Tax Amount $3,019
Lot Size 0.290 Acres
Acres 0.29
Property Description
Roomy and well maintained three bedroom, two bath home with two car garage in The Hamptons on Palmer Ranch! Vaulted ceilings in the living area makes this home look and feel larger than 1803 square feet. Freshly cleaned & sealed Tile throughout living area, wood flooring in dining/den area and master bedroom. A/C replaced in 2015, repiped in 2017, smoke alarms replaced in 2017, roof cleaned in 2019, stainless gas range and stainless refrigerator in kitchen, garage has extra storage space, heated spa in lanai area to relax and enjoy the water view and so much more. This home within the South Hampton section is not gated, but lawn care and landscaping services are included as part of the homeowners fees, ideal for those who travel frequently or plan to use the home as a vacation destination. This community is a natural gas community with gas light lamps in the yards and streets, plus gas for cooking heating and hot water. Community pool and gathering area just a short walk away. At The Hamptons, residents enjoy watching wildlife such as; sandhill cranes, deer and otters frolic in this beautiful natural setting. The Hamptons is truly a community where you can enjoy your home in an extraordinary setting and in an exceptional location. The Hamptons is conveniently located to "A" rated schools, shopping, restaurants, The Legacy Bike Trail, YMCA and a short drive to the #1 Beach in the USA, SIESTA KEY.
Location
State FL
County Sarasota
Community The Hamptons
Zoning RSF1
Rooms
Other Rooms Great Room, Inside Utility
Interior
Interior Features Cathedral Ceiling(s), Ceiling Fans(s), High Ceilings, Open Floorplan, Split Bedroom, Vaulted Ceiling(s), Walk-In Closet(s), Window Treatments
Heating Central, Electric, Natural Gas
Cooling Central Air
Flooring Ceramic Tile, Wood
Fireplace false
Appliance Cooktop, Dishwasher, Disposal, Dryer, Gas Water Heater, Microwave, Range, Refrigerator, Washer
Exterior
Exterior Feature Irrigation System, Sidewalk
Parking Features Driveway, Garage Door Opener
Garage Spaces 2.0
Community Features Deed Restrictions, Irrigation-Reclaimed Water, No Truck/RV/Motorcycle Parking, Sidewalks
Utilities Available Cable Connected, Electricity Connected, Fiber Optics, Sprinkler Recycled, Street Lights, Underground Utilities
Amenities Available Maintenance, Pool, Vehicle Restrictions
Waterfront Description Pond
View Y/N 1
View Water
Roof Type Tile
Porch Covered, Screened
Attached Garage true
Garage true
Private Pool No
Building
Lot Description In County, Irregular Lot, Level, Sidewalk, Paved
Story 1
Entry Level One
Foundation Slab
Lot Size Range Up to 10,889 Sq. Ft.
Sewer Public Sewer
Water Public
Architectural Style Traditional
Structure Type Block,Stucco
New Construction false
Construction Status Appraisal,Financing,Inspections
Schools
Elementary Schools Ashton Elementary
Middle Schools Sarasota Middle
High Schools Riverview High
Others
Pets Allowed Size Limit
HOA Fee Include Pool,Escrow Reserves Fund,Fidelity Bond,Maintenance Grounds
Senior Community No
Pet Size Large (61-100 Lbs.)
Ownership Fee Simple
Monthly Total Fees $231
Acceptable Financing Cash, Conventional, FHA, VA Loan
Membership Fee Required Required
Listing Terms Cash, Conventional, FHA, VA Loan
Special Listing Condition None
Read Less
Want to know what your home might be worth? Contact us for a FREE valuation!

Our team is ready to help you sell your home for the highest possible price ASAP

© 2024 My Florida Regional MLS DBA Stellar MLS. All Rights Reserved.
Bought with PARADISE REALTY OF SARASOTA







