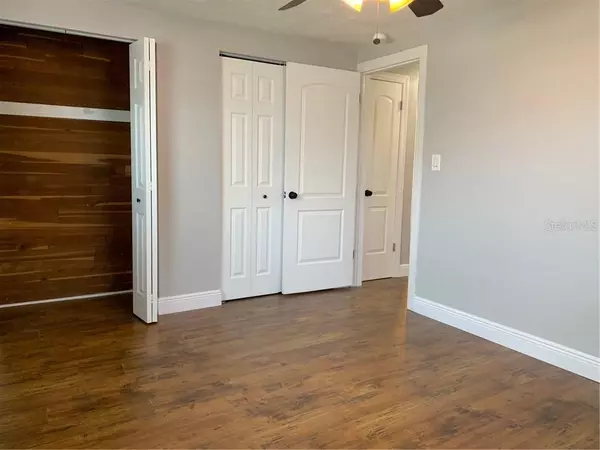$123,500
$129,900
4.9%For more information regarding the value of a property, please contact us for a free consultation.
1403 NORMANDY BLVD Holiday, FL 34691
2 Beds
2 Baths
1,055 SqFt
Key Details
Sold Price $123,500
Property Type Single Family Home
Sub Type Single Family Residence
Listing Status Sold
Purchase Type For Sale
Square Footage 1,055 sqft
Price per Sqft $117
Subdivision Holiday Lake Estates
MLS Listing ID T3184847
Sold Date 07/29/19
Bedrooms 2
Full Baths 1
Half Baths 1
Construction Status Inspections
HOA Y/N No
Year Built 1969
Annual Tax Amount $1,075
Lot Size 5,227 Sqft
Acres 0.12
Property Description
New, new, new! Beautiful remodeled home in centrally located Holiday Lake Estates. This adorable 2/1.5 w/large bonus room has everything new including upscale double door entry and no popcorn ceilings. NEW ROOF, plank style laminate flooring, light fixtures, 5.25” wood base boards, soft touch light switches, closet doors in bedrooms, ceiling fans, faux wood blinds, exterior door, LED motion activated exterior lights, freshly painted inside and out. Gorgeous new kitchen w/granite countertops, shaker style soft-close cabinets, stainless steel deep sink, restaurant style fixture, subway tile backsplash, and stainless steel appliances. Amazing new bathroom, new vanity w/granite countertop, plank style ceramic tile flooring, waterfall faucet, toilet, shaker style soft-close cabinets and new mirror. Both bedrooms have cedar closets. Roomy 1-Car garage w/powder bath and washer/dryer hookups. Backyard is fenced and home has rain gutters and new mailbox.
Location
State FL
County Pasco
Community Holiday Lake Estates
Zoning R4
Rooms
Other Rooms Bonus Room
Interior
Interior Features Ceiling Fans(s), Open Floorplan, Stone Counters, Walk-In Closet(s)
Heating Central, Electric
Cooling Central Air
Flooring Ceramic Tile, Concrete, Laminate
Furnishings Unfurnished
Fireplace false
Appliance Electric Water Heater, Range, Refrigerator
Laundry In Garage
Exterior
Exterior Feature Fence, Rain Gutters
Parking Features Driveway
Garage Spaces 1.0
Utilities Available BB/HS Internet Available, Cable Available, Electricity Connected, Public, Sewer Connected
Roof Type Shingle
Attached Garage true
Garage true
Private Pool No
Building
Lot Description Near Public Transit, Sidewalk, Paved
Entry Level One
Foundation Slab
Lot Size Range Up to 10,889 Sq. Ft.
Sewer Public Sewer
Water Public
Structure Type Block,Stucco
New Construction false
Construction Status Inspections
Schools
Elementary Schools Gulfside Elementary-Po
Middle Schools Paul R. Smith Middle-Po
High Schools Anclote High-Po
Others
Pets Allowed Yes
Senior Community No
Ownership Fee Simple
Acceptable Financing Cash, Conventional, FHA, VA Loan
Listing Terms Cash, Conventional, FHA, VA Loan
Special Listing Condition None
Read Less
Want to know what your home might be worth? Contact us for a FREE valuation!

Our team is ready to help you sell your home for the highest possible price ASAP

© 2024 My Florida Regional MLS DBA Stellar MLS. All Rights Reserved.
Bought with FLORIDA LUXURY REALTY







