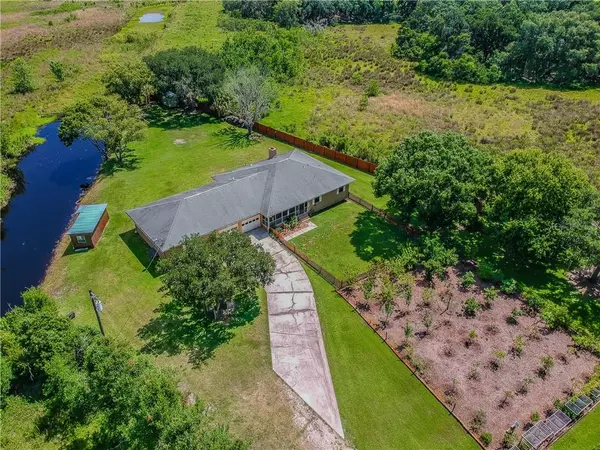$370,000
$370,990
0.3%For more information regarding the value of a property, please contact us for a free consultation.
5250 MILEY RD Plant City, FL 33565
4 Beds
4 Baths
2,537 SqFt
Key Details
Sold Price $370,000
Property Type Single Family Home
Sub Type Single Family Residence
Listing Status Sold
Purchase Type For Sale
Square Footage 2,537 sqft
Price per Sqft $145
Subdivision Unplatted
MLS Listing ID T3185061
Sold Date 01/23/20
Bedrooms 4
Full Baths 4
HOA Y/N No
Year Built 1988
Annual Tax Amount $3,292
Lot Size 1.570 Acres
Acres 1.57
Property Description
BACK ON THE MARKET! BRAND NEW ROOF INSTALLED WITH 50-YEAR SHINGLES, 15-YEAR WARRANTY, AND 24-HOUR LEAK RESPONSE! Imagine living in this beautiful, unrestricted homestead with over 1.5 secluded acres! Fish all year around in your very own spring-fed pond! Pick fruit all year long from 50 irrigated fruit trees! Grow vegetables in 7 irrigated raised-bed garden beds! Enjoy complete privacy with the property surrounded by wetlands and cow pastures on 3 sides. With all that this house has to offer, it is truly one-of-a-kind! The house has been nearly completely renovated, with all new kitchen (new granite and flooring, and stainless steel appliances, and LOTS of storage), remodeled bathrooms, newer carpeting, new wood-look ceramic and porcelain tile, and fresh paint inside and out. The house offers 3 bedrooms and three bathrooms on one side of the garage, and an in-law suite on the other side, complete with bedroom and kitchen/living/dining combo. The in-law suite also has it's own HVAC system, and both HVAC systems were replaced less than 3 years ago. The attic has wood flooring over nearly half the area. The property sits at the end of a very long driveway and the property is fenced on all landlocked sides. There is also a 3,000 square foot fenced-in yard in front of the house along with an orchard with a multitude of fruit trees. Contact the owner directly for showing appointments.
Location
State FL
County Hillsborough
Community Unplatted
Zoning AS-1
Rooms
Other Rooms Attic, Bonus Room, Den/Library/Office, Interior In-Law Suite
Interior
Interior Features Ceiling Fans(s), Crown Molding, Eat-in Kitchen, Walk-In Closet(s), Window Treatments
Heating Central, Electric
Cooling Central Air
Flooring Ceramic Tile, Tile, Vinyl
Fireplaces Type Living Room, Wood Burning
Furnishings Unfurnished
Fireplace true
Appliance Dishwasher, Disposal, Electric Water Heater, Microwave, Range, Refrigerator
Laundry Inside, Laundry Room
Exterior
Exterior Feature Fence, French Doors, Irrigation System, Lighting, Rain Gutters, Sliding Doors, Storage
Parking Features Garage Door Opener
Garage Spaces 2.0
Utilities Available BB/HS Internet Available, Cable Available, Electricity Connected, Street Lights
Waterfront Description Pond
View Y/N 1
Water Access 1
Water Access Desc Pond
View Trees/Woods, Water
Roof Type Shingle
Porch Covered, Front Porch, Screened
Attached Garage true
Garage true
Private Pool No
Building
Lot Description In County, Level, Paved, Unincorporated
Entry Level One
Foundation Crawlspace
Lot Size Range 1/2 Acre to 1 Acre
Sewer Septic Tank
Water Well
Architectural Style Traditional
Structure Type Block,Stucco
New Construction false
Others
Senior Community No
Ownership Fee Simple
Membership Fee Required None
Special Listing Condition None
Read Less
Want to know what your home might be worth? Contact us for a FREE valuation!

Our team is ready to help you sell your home for the highest possible price ASAP

© 2024 My Florida Regional MLS DBA Stellar MLS. All Rights Reserved.
Bought with HOHMAN HOMES LLC







