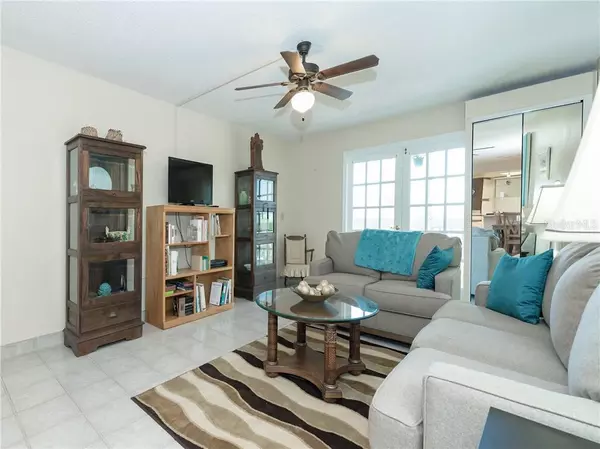$207,500
$215,000
3.5%For more information regarding the value of a property, please contact us for a free consultation.
4908 38TH WAY S #401 St Petersburg, FL 33711
3 Beds
2 Baths
1,500 SqFt
Key Details
Sold Price $207,500
Property Type Condo
Sub Type Condominium
Listing Status Sold
Purchase Type For Sale
Square Footage 1,500 sqft
Price per Sqft $138
Subdivision Moorings Of Maximo Condo
MLS Listing ID U8051666
Sold Date 01/07/20
Bedrooms 3
Full Baths 2
Condo Fees $574
Construction Status Inspections
HOA Y/N No
Year Built 1973
Annual Tax Amount $1,769
Property Description
Beautiful waterfront condo community located in in Maximo St Petersburg! Tranquility can be found inside this amazing 3 bedroom, 2 bath condo located inside the highly desirable Moorings of Maximo. Adjacent to the Maximo Marina, perfect for boaters and active lifestyles! This community features tennis courts and pickleball, shuffleboard, a spacious pool perfect for lounging, a sizeable community center, an on-site manager, and dock/seawall where you can park your boat for temporarily and clean the fish you caught in Boca Ciega Bay or the channel. Located less than a mile from Eckerd College, 4 miles to St Pete Beach, and 6 miles from Downtown St Petersburg. This is the perfect home for work AND pleasure! Condo is 1500 square feet, completed tiled with large open bedrooms and a full frontage patio overlooking the tennis courts. Live your best life today!
Location
State FL
County Pinellas
Community Moorings Of Maximo Condo
Direction S
Rooms
Other Rooms Storage Rooms
Interior
Interior Features Ceiling Fans(s), Living Room/Dining Room Combo
Heating Central
Cooling Central Air
Flooring Ceramic Tile, Tile
Fireplace false
Appliance Disposal, Electric Water Heater, Range, Refrigerator
Exterior
Exterior Feature Lighting, Sidewalk, Tennis Court(s)
Parking Features Assigned, Boat, Guest
Community Features Buyer Approval Required, Pool, Sidewalks, Tennis Courts, Water Access, Waterfront
Utilities Available BB/HS Internet Available, Cable Connected, Electricity Connected, Public, Sewer Connected
Amenities Available Cable TV, Clubhouse, Dock, Elevator(s), Laundry, Pool, Shuffleboard Court, Storage, Tennis Court(s)
Water Access 1
Water Access Desc Canal - Saltwater,Intracoastal Waterway
View Tennis Court
Roof Type Other
Porch Enclosed, Patio, Rear Porch, Screened
Garage false
Private Pool No
Building
Lot Description City Limits, Near Marina, Sidewalk, Street Dead-End
Story 1
Entry Level One
Foundation Slab, Stilt/On Piling
Sewer Public Sewer
Water Public
Structure Type Block,Concrete,Stucco
New Construction false
Construction Status Inspections
Schools
Elementary Schools Gulfport Elementary-Pn
Middle Schools Bay Point Middle-Pn
High Schools Lakewood High-Pn
Others
Pets Allowed Size Limit, Yes
HOA Fee Include Cable TV,Pool,Internet,Maintenance Structure,Maintenance Grounds,Management,Pest Control,Pool,Recreational Facilities,Sewer,Trash,Water
Senior Community No
Pet Size Small (16-35 Lbs.)
Ownership Condominium
Monthly Total Fees $574
Acceptable Financing Cash, Conventional, FHA, VA Loan
Membership Fee Required None
Listing Terms Cash, Conventional, FHA, VA Loan
Num of Pet 1
Special Listing Condition None
Read Less
Want to know what your home might be worth? Contact us for a FREE valuation!

Our team is ready to help you sell your home for the highest possible price ASAP

© 2024 My Florida Regional MLS DBA Stellar MLS. All Rights Reserved.
Bought with FUTURE HOME REALTY INC







