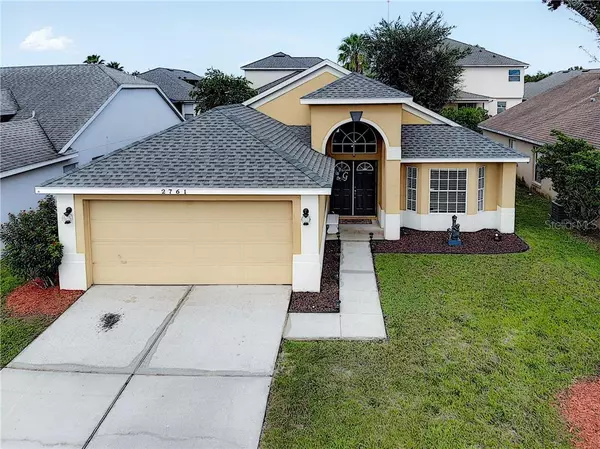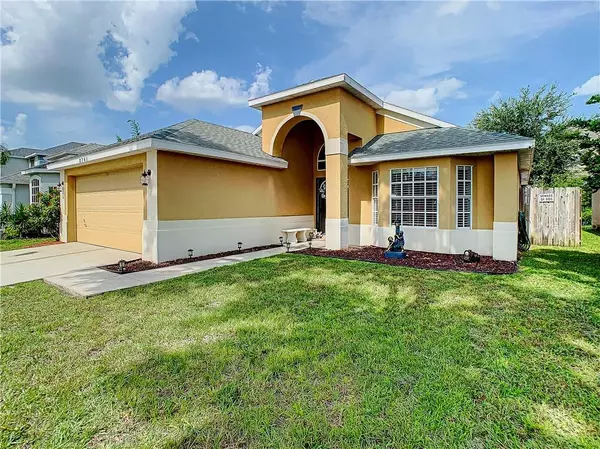$270,000
$267,000
1.1%For more information regarding the value of a property, please contact us for a free consultation.
2761 OSPREY CREEK LN Orlando, FL 32825
3 Beds
2 Baths
1,462 SqFt
Key Details
Sold Price $270,000
Property Type Single Family Home
Sub Type Single Family Residence
Listing Status Sold
Purchase Type For Sale
Square Footage 1,462 sqft
Price per Sqft $184
Subdivision Curry Ford Road East Ph 02
MLS Listing ID O5798263
Sold Date 08/28/19
Bedrooms 3
Full Baths 2
Construction Status Appraisal
HOA Fees $14/ann
HOA Y/N Yes
Year Built 1997
Annual Tax Amount $2,589
Lot Size 5,227 Sqft
Acres 0.12
Property Description
Come see this cozy East Orlando 3 bedrooms / 2 full bathrooms pool home. The property features a new roof installed November 2017, newer interior paint, wood laminate floors in all bedrooms, porcelain tile in kitchen, laundry room and bathrooms. The master bedroom has access to the covered patio and screened in swimming pool. All bedrooms have walk in closets. Vaulted ceilings and plant shelves compliment the open layout. Kitchen has granite countertops with island and breakfast nook. New light fixtures and ceiling fans are found throughout the home. The subdivision offers a community park with two playgrounds, basketball court and a covered pavilion with cookout grills. Home is centrally located near Waterford Lakes Village shopping center, UCF, Orlando International Airport and major highways such as 417, 528 and 408. Take a look at the link that offers a virtual tour and video tour of the home and schedule your showing today!
Location
State FL
County Orange
Community Curry Ford Road East Ph 02
Zoning P-D
Rooms
Other Rooms Inside Utility
Interior
Interior Features Ceiling Fans(s), High Ceilings, Open Floorplan, Thermostat, Vaulted Ceiling(s), Walk-In Closet(s)
Heating Central
Cooling Central Air
Flooring Ceramic Tile, Tile
Fireplace false
Appliance Dishwasher, Disposal, Microwave, Range, Refrigerator
Laundry Inside, Laundry Room
Exterior
Exterior Feature Sidewalk, Sliding Doors
Garage Spaces 2.0
Pool Child Safety Fence, In Ground, Lighting, Screen Enclosure
Community Features Park, Playground, Sidewalks
Utilities Available Public
Amenities Available Basketball Court, Park, Playground
Roof Type Shingle
Porch Enclosed, Screened
Attached Garage true
Garage true
Private Pool Yes
Building
Lot Description Paved
Entry Level One
Foundation Slab
Lot Size Range Up to 10,889 Sq. Ft.
Sewer Public Sewer
Water Public
Structure Type Concrete,Stucco
New Construction false
Construction Status Appraisal
Schools
Elementary Schools Cypress Park Elem
Middle Schools Legacy Middle
High Schools University High
Others
Pets Allowed Yes
HOA Fee Include Common Area Taxes
Senior Community No
Ownership Fee Simple
Monthly Total Fees $14
Acceptable Financing Cash, Conventional, FHA, VA Loan
Membership Fee Required Required
Listing Terms Cash, Conventional, FHA, VA Loan
Special Listing Condition None
Read Less
Want to know what your home might be worth? Contact us for a FREE valuation!

Our team is ready to help you sell your home for the highest possible price ASAP

© 2025 My Florida Regional MLS DBA Stellar MLS. All Rights Reserved.
Bought with REDFIN CORPORATION






