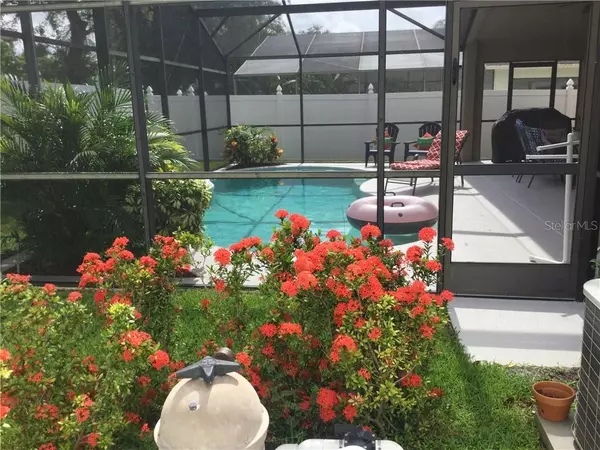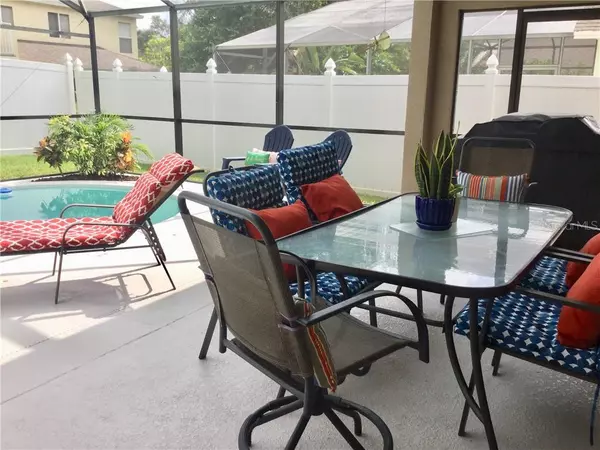$344,000
$349,000
1.4%For more information regarding the value of a property, please contact us for a free consultation.
6763 FERNRIDGE DR Orlando, FL 32835
4 Beds
3 Baths
1,871 SqFt
Key Details
Sold Price $344,000
Property Type Single Family Home
Sub Type Single Family Residence
Listing Status Sold
Purchase Type For Sale
Square Footage 1,871 sqft
Price per Sqft $183
Subdivision Conroy Club 47/86
MLS Listing ID O5800552
Sold Date 09/30/19
Bedrooms 4
Full Baths 3
Construction Status Financing,Inspections
HOA Fees $140/qua
HOA Y/N Yes
Year Built 2002
Annual Tax Amount $2,039
Lot Size 5,662 Sqft
Acres 0.13
Property Description
Great opportunity to buy a 4 Bedroom 3 FULL Bath POOL home in a desirable location !!
New 2018 Roof, New Pool Pump, exterior paint 3-4 years ago, nice size covered patio for BBQ'S, and a very well maintained landscape.
This well-loved home offers a cathedral ceiling, granite countertops in kitchen and bathrooms, laundry room and a great outdoor space to relax or entertain. The master bedroom offers, dual sink, his & her walk in closet, garden tub and a separate shower. 2nd and 3rd Bedroom share a Jack and Jill bathroom and the 4th bedroom is next to the Full 3rd bath.
This move-in Ready home is PERFECTLY Located, near everything Dr Phillis area has to offer. Restaurants, Shopping, Golf , A Rated schools, Churches, Theme Parks and easy access to the Mayor highways (I-4 & Turnpike)
Bring your buyer to see this well-loved home in a well stablished community!
Location
State FL
County Orange
Community Conroy Club 47/86
Zoning R-3A
Interior
Interior Features Cathedral Ceiling(s), Ceiling Fans(s), Eat-in Kitchen, Living Room/Dining Room Combo, Thermostat, Walk-In Closet(s)
Heating Central
Cooling Central Air
Flooring Carpet, Ceramic Tile, Hardwood
Fireplace false
Appliance Dishwasher, Disposal, Electric Water Heater, Microwave, Range, Refrigerator
Laundry Inside
Exterior
Exterior Feature Irrigation System, Lighting
Garage Spaces 2.0
Pool In Ground, Screen Enclosure
Community Features Gated, Sidewalks
Utilities Available BB/HS Internet Available, Cable Available, Electricity Connected, Phone Available, Street Lights
Amenities Available Gated
Roof Type Shingle
Attached Garage true
Garage true
Private Pool Yes
Building
Entry Level One
Foundation Slab
Lot Size Range Non-Applicable
Sewer Public Sewer
Water Public
Structure Type Block,Concrete,Stucco
New Construction false
Construction Status Financing,Inspections
Schools
Elementary Schools Windy Ridge Elem
Middle Schools Chain Of Lakes Middle
High Schools Olympia High
Others
Pets Allowed Yes
Senior Community No
Ownership Fee Simple
Monthly Total Fees $140
Acceptable Financing Cash, Conventional, FHA
Membership Fee Required Required
Listing Terms Cash, Conventional, FHA
Special Listing Condition None
Read Less
Want to know what your home might be worth? Contact us for a FREE valuation!

Our team is ready to help you sell your home for the highest possible price ASAP

© 2024 My Florida Regional MLS DBA Stellar MLS. All Rights Reserved.
Bought with LA ROSA REALTY LAKE NONA INC







