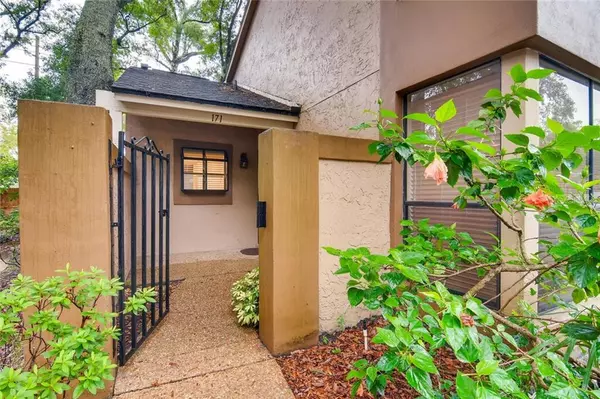$140,000
$139,900
0.1%For more information regarding the value of a property, please contact us for a free consultation.
940 DOUGLAS AVE #171 Altamonte Springs, FL 32714
2 Beds
2 Baths
1,199 SqFt
Key Details
Sold Price $140,000
Property Type Townhouse
Sub Type Townhouse
Listing Status Sold
Purchase Type For Sale
Square Footage 1,199 sqft
Price per Sqft $116
Subdivision Village Twnhms A Condo
MLS Listing ID O5801544
Sold Date 08/12/19
Bedrooms 2
Full Baths 2
HOA Fees $427/mo
HOA Y/N Yes
Year Built 1982
Annual Tax Amount $1,662
Lot Size 1,306 Sqft
Acres 0.03
Property Description
Pride in ownership really shows in this spacious and well laid out town home in the heart of Altamonte Springs. Located in the highly sought after community of Village Town homes which is close to all major highways, shopping, restaurants, and much more. Current owner has only occupied the property a few times over the years as a secondary home. This corner unit has its own gated courtyard entry. Features include wood burning fireplace, separate dining area, vaulted ceilings in the living room, washer and dryer hookups, newer wood laminate flooring in living area and bedrooms. Split plan offers everyone privacy with two large bedrooms and two bathrooms as well as lots of closet/storage space. Also, you have a balcony in the back that is completely screened in and has a outside storage closet. Amenities include pool, spa, tennis courts, exercise room, assigned parking and plenty of extra parking for guests.
Location
State FL
County Seminole
Community Village Twnhms A Condo
Zoning R-3
Interior
Interior Features Cathedral Ceiling(s), Ceiling Fans(s), Living Room/Dining Room Combo, Solid Wood Cabinets, Thermostat, Vaulted Ceiling(s), Walk-In Closet(s)
Heating Central
Cooling Central Air
Flooring Carpet, Laminate
Fireplaces Type Family Room
Fireplace true
Appliance Dishwasher, Disposal, Freezer, Ice Maker, Microwave, Range, Refrigerator
Laundry Inside, Laundry Closet
Exterior
Exterior Feature Balcony, Storage
Parking Features Assigned, Guest, On Street, Open
Community Features Deed Restrictions, Fitness Center, Pool, Tennis Courts
Utilities Available BB/HS Internet Available, Electricity Available, Sewer Available, Water Available
Roof Type Shingle
Porch Covered, Front Porch, Patio, Rear Porch, Screened
Garage false
Private Pool No
Building
Entry Level Two
Foundation Slab
Lot Size Range Up to 10,889 Sq. Ft.
Sewer Public Sewer
Water Public
Structure Type Block,Stucco
New Construction false
Schools
Elementary Schools Spring Lake Elementary
Middle Schools Milwee Middle
High Schools Lyman High
Others
Pets Allowed Yes
HOA Fee Include Pool,Maintenance Structure,Maintenance Grounds,Pool,Recreational Facilities,Sewer,Trash,Water
Senior Community No
Ownership Fee Simple
Monthly Total Fees $427
Acceptable Financing Cash, Conventional
Membership Fee Required Required
Listing Terms Cash, Conventional
Special Listing Condition None
Read Less
Want to know what your home might be worth? Contact us for a FREE valuation!

Our team is ready to help you sell your home for the highest possible price ASAP

© 2024 My Florida Regional MLS DBA Stellar MLS. All Rights Reserved.
Bought with CHARLES RUTENBERG REALTY ORLANDO







