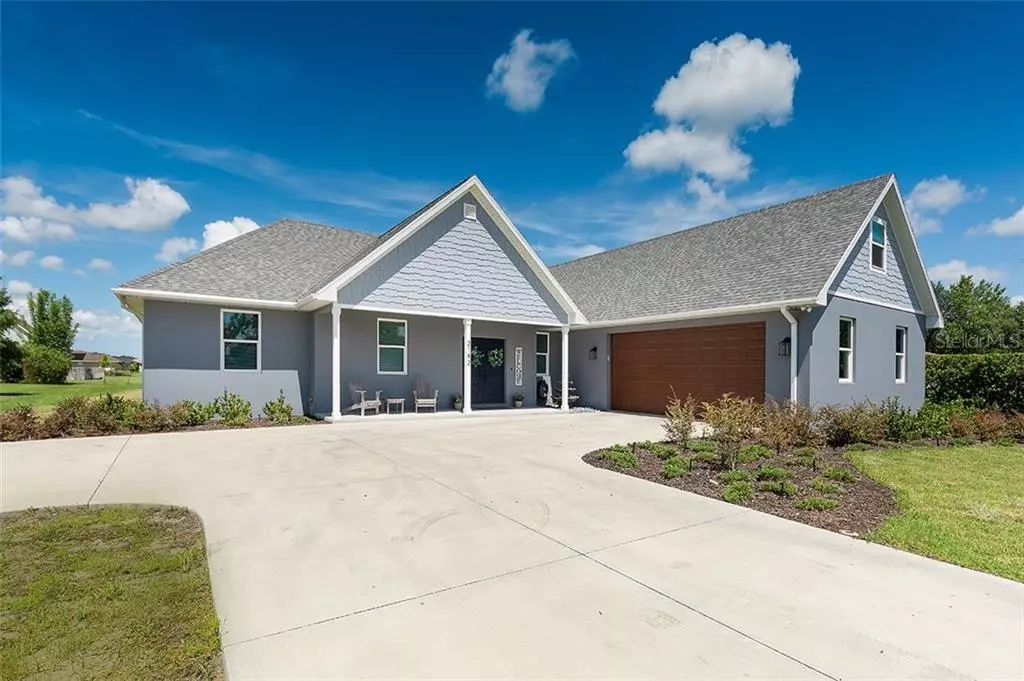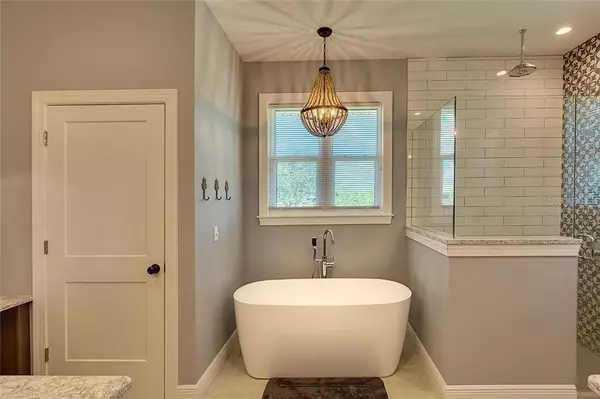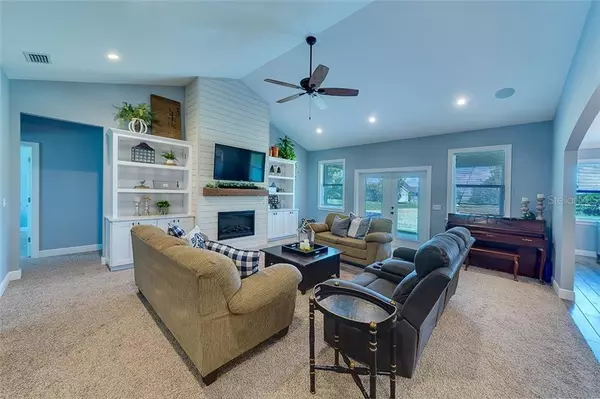$485,000
$489,000
0.8%For more information regarding the value of a property, please contact us for a free consultation.
2142 KINGSDOWN DR Sarasota, FL 34240
4 Beds
2 Baths
2,599 SqFt
Key Details
Sold Price $485,000
Property Type Single Family Home
Sub Type Single Family Residence
Listing Status Sold
Purchase Type For Sale
Square Footage 2,599 sqft
Price per Sqft $186
Subdivision Oak Ford Golf Club
MLS Listing ID A4442089
Sold Date 12/02/19
Bedrooms 4
Full Baths 2
Construction Status No Contingency
HOA Fees $75/qua
HOA Y/N Yes
Year Built 2018
Annual Tax Amount $1,628
Lot Size 0.900 Acres
Acres 0.9
Property Description
This beautiful, newly built custom home sits on just under an acre in a quiet, Florida country neighborhood. The spacious home boasts 4 bedrooms, 2 bathrooms, and a large bonus room. The open floor plan is perfect for entertaining. The kitchen is equipped with a double oven, oversized fridge and freezer, warming drawer, 6-burner cooktop, and a spacious island with seating and is open to the family and dining rooms. The family room is large but cozy with built-ins, electric fireplace, and farm house touches. Both bathrooms conveniently have 2 sinks, and separate water closets. The mudroom is a mom’s command-center dream, with a custom built-in locker organizer and office area, just one of two offices in the house. The laundry room is bright and spacious. This home is gorgeous on the inside but also has the functional additions like hurricane windows and spray foam insulation, making it safe and energy efficient. Sit and sip a cup of coffee on the front or back porch, both covered and detailed with tongue and groove cypress ceiling, to watch the sunrise/sunset and the neighborhood deer.
Location
State FL
County Sarasota
Community Oak Ford Golf Club
Zoning OUE
Rooms
Other Rooms Bonus Room
Interior
Interior Features Ceiling Fans(s), Crown Molding, Eat-in Kitchen, High Ceilings, Open Floorplan, Solid Wood Cabinets, Split Bedroom, Stone Counters, Thermostat, Vaulted Ceiling(s), Walk-In Closet(s), Window Treatments
Heating Electric
Cooling Central Air
Flooring Carpet, Ceramic Tile, Wood
Fireplaces Type Electric
Furnishings Unfurnished
Fireplace true
Appliance Built-In Oven, Convection Oven, Cooktop, Dishwasher, Disposal, Dryer, Electric Water Heater, Exhaust Fan, Freezer, Ice Maker, Microwave, Range Hood, Refrigerator, Washer, Water Filtration System, Water Softener
Laundry Inside, Laundry Room
Exterior
Exterior Feature French Doors, Irrigation System
Parking Features Garage Door Opener, Garage Faces Side, Oversized
Garage Spaces 2.0
Community Features Buyer Approval Required, Deed Restrictions, Fishing, Golf Carts OK, No Truck/RV/Motorcycle Parking
Utilities Available BB/HS Internet Available, Electricity Connected, Fire Hydrant, Phone Available, Public, Sewer Connected, Sprinkler Well, Street Lights, Underground Utilities
Roof Type Shingle
Porch Covered, Front Porch, Rear Porch
Attached Garage true
Garage true
Private Pool No
Building
Lot Description In County, Paved
Entry Level One
Foundation Slab, Stem Wall
Lot Size Range 1/2 Acre to 1 Acre
Sewer Public Sewer
Water Well
Architectural Style Craftsman
Structure Type Block,Stucco
New Construction false
Construction Status No Contingency
Schools
Elementary Schools Tatum Ridge Elementary
Middle Schools Mcintosh Middle
High Schools Booker High
Others
Pets Allowed Yes
HOA Fee Include Private Road
Senior Community No
Ownership Fee Simple
Monthly Total Fees $75
Acceptable Financing Cash, Conventional, FHA, USDA Loan
Membership Fee Required Required
Listing Terms Cash, Conventional, FHA, USDA Loan
Special Listing Condition None
Read Less
Want to know what your home might be worth? Contact us for a FREE valuation!

Our team is ready to help you sell your home for the highest possible price ASAP

© 2024 My Florida Regional MLS DBA Stellar MLS. All Rights Reserved.
Bought with BRIGHT REALTY







