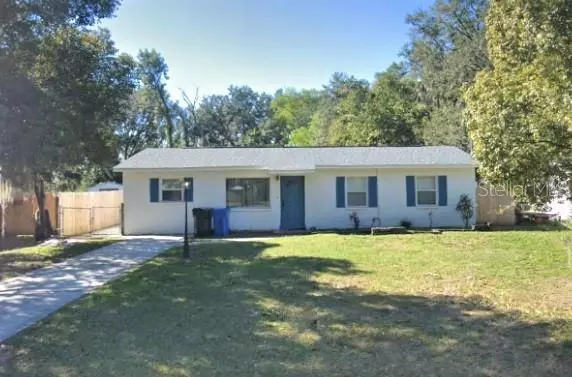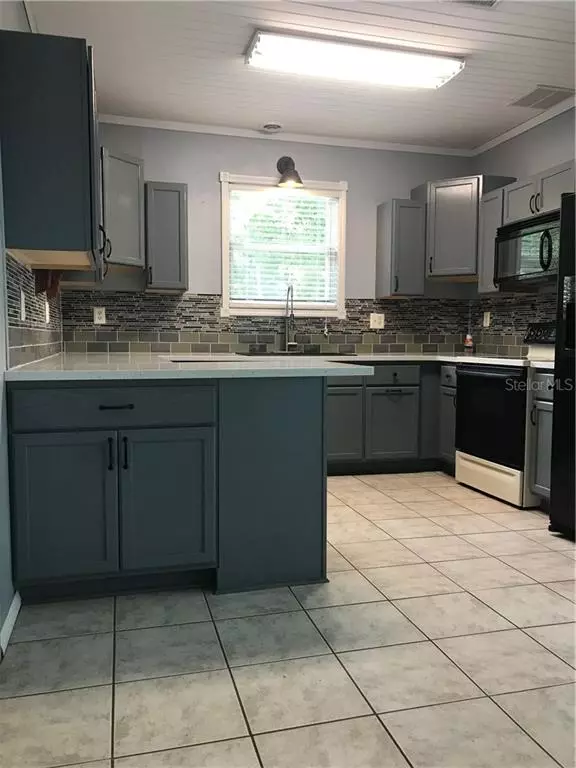$160,000
$160,000
For more information regarding the value of a property, please contact us for a free consultation.
4206 BERKLEY DR Tampa, FL 33610
3 Beds
1 Bath
1,092 SqFt
Key Details
Sold Price $160,000
Property Type Single Family Home
Sub Type Single Family Residence
Listing Status Sold
Purchase Type For Sale
Square Footage 1,092 sqft
Price per Sqft $146
Subdivision Kings Forest
MLS Listing ID T3190403
Sold Date 09/20/19
Bedrooms 3
Full Baths 1
Construction Status Financing,Inspections
HOA Y/N No
Year Built 1960
Annual Tax Amount $1,255
Lot Size 7,405 Sqft
Acres 0.17
Property Description
Freshly updated three bedroom ranch home. Kitchen has been recently updated with stone counters, designer cabinetry and tile backsplash. Renovated bathroom boasts new stand up shower with beautiful tile and l'estello. Common areas are all large enough to entertain family and friends. Perfect for anyone looking to be located near downtown attractions and lifestyle without the hassle of HOA fees or restrictions. Over-sized back yard is more than private between the fenced in surroundings and backing up to no neighbors for a serene view. Both the roof and the air conditioning unit are almost new having been upgraded recently.
Location
State FL
County Hillsborough
Community Kings Forest
Zoning RSC-6
Interior
Interior Features Ceiling Fans(s), Living Room/Dining Room Combo, Solid Wood Cabinets, Stone Counters, Thermostat
Heating Central, Electric
Cooling Central Air
Flooring Ceramic Tile, Laminate
Furnishings Unfurnished
Fireplace false
Appliance Dishwasher, Microwave, Range, Refrigerator
Exterior
Exterior Feature Fence, Sliding Doors, Storage
Parking Features Covered, Off Street
Utilities Available Cable Available, Electricity Available, Phone Available, Public
View Trees/Woods
Roof Type Shingle
Porch Deck, Patio
Garage false
Private Pool No
Building
Lot Description City Limits, In County, Level, Paved
Entry Level One
Foundation Slab
Lot Size Range Up to 10,889 Sq. Ft.
Sewer Public Sewer
Water Public
Architectural Style Ranch
Structure Type Block
New Construction false
Construction Status Financing,Inspections
Schools
Elementary Schools Kenly-Hb
Middle Schools Mann-Hb
High Schools Blake-Hb
Others
Pets Allowed Yes
Senior Community No
Ownership Fee Simple
Acceptable Financing Cash, Conventional, FHA, VA Loan
Listing Terms Cash, Conventional, FHA, VA Loan
Special Listing Condition None
Read Less
Want to know what your home might be worth? Contact us for a FREE valuation!

Our team is ready to help you sell your home for the highest possible price ASAP

© 2024 My Florida Regional MLS DBA Stellar MLS. All Rights Reserved.
Bought with SPEED EQUITY REALTY LLC







