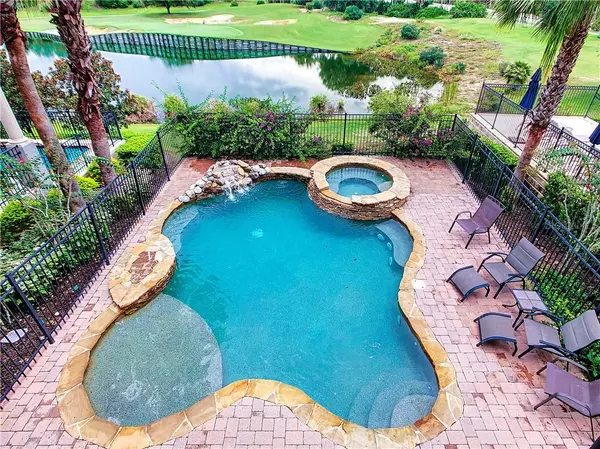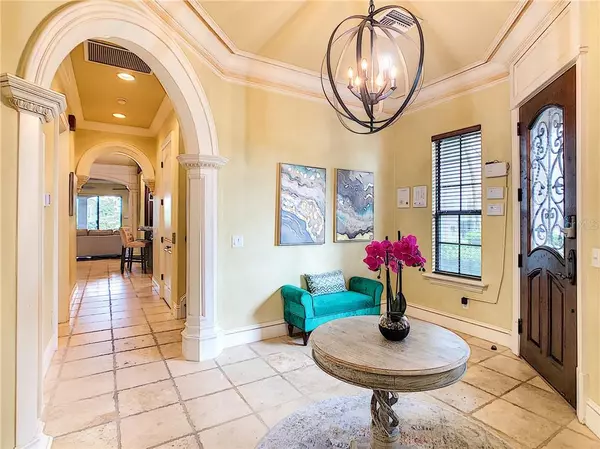$715,000
$749,900
4.7%For more information regarding the value of a property, please contact us for a free consultation.
965 GOLDEN BEAR DR Reunion, FL 34747
5 Beds
6 Baths
3,451 SqFt
Key Details
Sold Price $715,000
Property Type Single Family Home
Sub Type Single Family Residence
Listing Status Sold
Purchase Type For Sale
Square Footage 3,451 sqft
Price per Sqft $207
Subdivision Reunion West Vlgs North
MLS Listing ID O5805817
Sold Date 06/16/20
Bedrooms 5
Full Baths 5
Half Baths 1
Construction Status Financing
HOA Fees $566/mo
HOA Y/N Yes
Year Built 2007
Annual Tax Amount $11,195
Lot Size 6,534 Sqft
Acres 0.15
Property Description
Motivated Seller! This is a must see home in Reunion Resort & Club. This home truly has everything your heart desires. From the moment you walk in the door you'll notice the attention to detail from the exquisite crown modeling's to the custom woodwork and amazing ceiling details. The gourmet kitchen includes a island breakfast bar, granite counter tops, 42' cabinets, top of the line appliances, and a custom range hood that is the center piece of the kitchen. The family room has a built-in entertainment center, sitting room with fireplace, and opens out to the spacious covered lanai. This home features 5 bedrooms with 5 full and 1 half bath. There is 1 guest room on the first floor and the remaining 4 are located on the second floor. Don't want to go up and down those stairs? Then you'll love the residential elevator that provides easy access to the second floor. The master suite features a private balcony that over looks the 16th island green of the Jack Nicklaus signature course, lots of closest space, dual vanities sinks, and a walk through shower. A large laundry room is conveniently located on the second level and offers lots of cabinet space for extra storage. The outdoor living area, offers a built-in summer kitchen, fireplace, large pool/spa with flagstone pavers, and outstanding golf views. For additional entertainment the air conditioned garage games room features pool table, arcade, and air hockey! Reunion Resort & Club offers it's member the very best in golf, fitness, tennis and tennis.
Location
State FL
County Osceola
Community Reunion West Vlgs North
Zoning OPUD
Interior
Interior Features Ceiling Fans(s), Central Vaccum, Crown Molding, Elevator, Kitchen/Family Room Combo, Open Floorplan, Walk-In Closet(s)
Heating Natural Gas
Cooling Central Air
Flooring Carpet, Marble, Wood
Fireplaces Type Gas, Family Room, Other
Fireplace true
Appliance Built-In Oven, Dishwasher, Disposal, Dryer, Exhaust Fan, Gas Water Heater, Microwave, Range, Refrigerator, Washer
Exterior
Exterior Feature Balcony, Irrigation System, Outdoor Kitchen, Outdoor Shower
Parking Features Garage Door Opener
Garage Spaces 2.0
Pool Gunite, Heated, In Ground
Community Features Fitness Center, Gated, Golf, Pool, Tennis Courts
Utilities Available Public, Street Lights
Amenities Available Gated, Golf Course
View Y/N 1
View Golf Course, Water
Roof Type Tile
Attached Garage false
Garage true
Private Pool Yes
Building
Lot Description On Golf Course
Entry Level Two
Foundation Stem Wall
Lot Size Range Up to 10,889 Sq. Ft.
Sewer Public Sewer
Water Public
Architectural Style French Provincial
Structure Type Block,Stucco,Wood Frame
New Construction false
Construction Status Financing
Others
Pets Allowed Yes
HOA Fee Include Cable TV,Pool,Maintenance Grounds,Pest Control,Security
Senior Community No
Ownership Fee Simple
Monthly Total Fees $566
Membership Fee Required Required
Special Listing Condition None
Read Less
Want to know what your home might be worth? Contact us for a FREE valuation!

Our team is ready to help you sell your home for the highest possible price ASAP

© 2024 My Florida Regional MLS DBA Stellar MLS. All Rights Reserved.
Bought with JEEVES REALTY LLC







