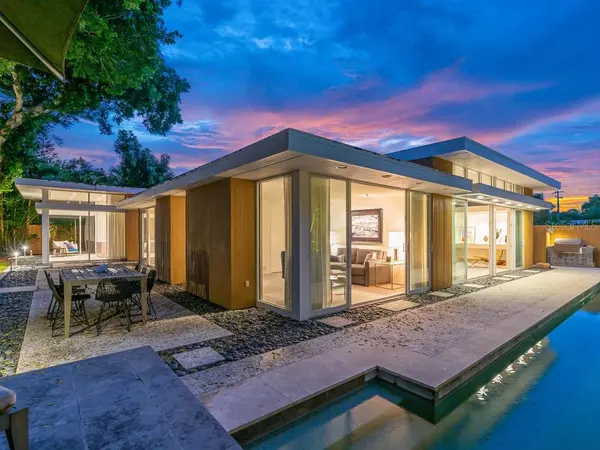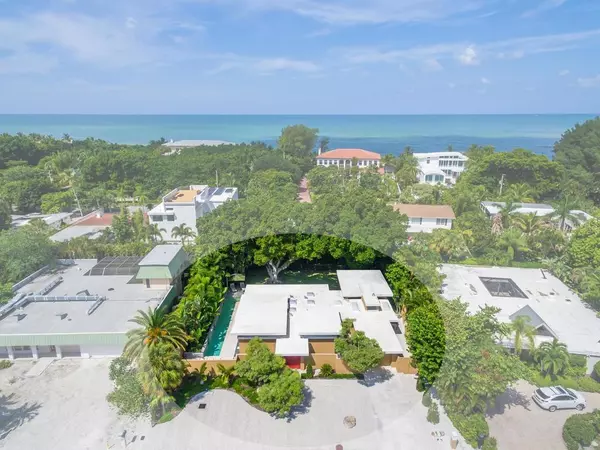$2,150,000
$2,250,000
4.4%For more information regarding the value of a property, please contact us for a free consultation.
1155 CENTER PL Sarasota, FL 34236
3 Beds
3 Baths
2,691 SqFt
Key Details
Sold Price $2,150,000
Property Type Single Family Home
Sub Type Single Family Residence
Listing Status Sold
Purchase Type For Sale
Square Footage 2,691 sqft
Price per Sqft $798
Subdivision Lido C
MLS Listing ID A4444654
Sold Date 06/30/20
Bedrooms 3
Full Baths 3
HOA Fees $16/ann
HOA Y/N Yes
Year Built 2012
Annual Tax Amount $22,805
Lot Size 0.270 Acres
Acres 0.27
Property Description
Located on a large private lot in the sought-after neighborhood of Lido Shores, The Pavilion House is an exquisite display of Mid-Century Modern Design elements and their purposeful integration with the surrounding tropical landscape. Designed by William Rupp, one of the original members of the Sarasota School of Architecture, and renovated by Seibert Architects, this home embodies the Modernist style in its use of expansive walls of glass, clean lines, functional design, and open floor plan. The understated front façade of the home is highlighted by bright red double doors that open to the captivating interior courtyard. Shell stone paver pathways and river rock edging accent the outdoor space and provide just the right accent to the black river stone walls of the lap pool. Once inside, one is struck by the sense of space and the delicate balance between indoor and outdoor living creating greater depth to each area. The galley kitchen, at the center home, is open to both the living and dining room. The master bedroom features three walls of floor-to-ceiling glass, custom organized master closet and his and her bathrooms with a shared shower. There are two additional bedrooms and bathrooms. Lido Shores, located just minutes from St. Armand’s Circle, Longboat Key, and Downtown Sarasota, is home to some of the area’s most significant waterfront estates and iconic modern architecture creating a unique neighborhood with a vast history. Lido Shores homeowners have deeded beach access to a private beach park.
Location
State FL
County Sarasota
Community Lido C
Zoning RSF2
Rooms
Other Rooms Formal Dining Room Separate, Formal Living Room Separate, Inside Utility
Interior
Interior Features Built-in Features, High Ceilings, Open Floorplan, Skylight(s), Solid Surface Counters, Solid Wood Cabinets, Split Bedroom, Thermostat, Window Treatments
Heating Central, Zoned
Cooling Central Air, Zoned
Flooring Carpet, Marble, Tile
Furnishings Unfurnished
Fireplace false
Appliance Built-In Oven, Cooktop, Dishwasher, Disposal, Dryer, Electric Water Heater, Exhaust Fan, Microwave, Refrigerator, Washer
Laundry Laundry Closet
Exterior
Exterior Feature Fence, Irrigation System, Lighting, Outdoor Grill, Sliding Doors, Sprinkler Metered
Parking Features Garage Door Opener, Guest
Garage Spaces 1.0
Pool Gunite, Heated, In Ground, Other
Community Features Water Access
Utilities Available Cable Available, Electricity Connected, Natural Gas Connected, Public, Sprinkler Meter
Water Access 1
Water Access Desc Beach - Private
View Pool, Trees/Woods
Roof Type Membrane
Porch Patio, Porch
Attached Garage true
Garage true
Private Pool Yes
Building
Lot Description City Limits, Paved
Entry Level One
Foundation Slab
Lot Size Range 1/4 Acre to 21779 Sq. Ft.
Sewer Public Sewer
Water Public
Architectural Style Mid-Century Modern
Structure Type Wood Frame,Wood Siding
New Construction false
Schools
Elementary Schools Southside Elementary
Middle Schools Booker Middle
High Schools Booker High
Others
Pets Allowed Yes
HOA Fee Include Other,Recreational Facilities
Senior Community No
Ownership Fee Simple
Monthly Total Fees $16
Acceptable Financing Cash, Conventional
Membership Fee Required Optional
Listing Terms Cash, Conventional
Special Listing Condition None
Read Less
Want to know what your home might be worth? Contact us for a FREE valuation!

Our team is ready to help you sell your home for the highest possible price ASAP

© 2024 My Florida Regional MLS DBA Stellar MLS. All Rights Reserved.
Bought with BRIGHT REALTY







