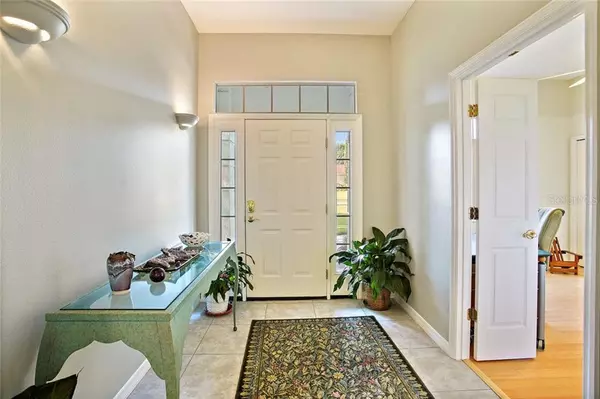$235,000
$244,900
4.0%For more information regarding the value of a property, please contact us for a free consultation.
5347 GREENS DR Lady Lake, FL 32159
3 Beds
2 Baths
2,136 SqFt
Key Details
Sold Price $235,000
Property Type Single Family Home
Sub Type Single Family Residence
Listing Status Sold
Purchase Type For Sale
Square Footage 2,136 sqft
Price per Sqft $110
Subdivision Harbor Hills Unit 01
MLS Listing ID G5020137
Sold Date 03/20/20
Bedrooms 3
Full Baths 2
Construction Status Inspections
HOA Fees $161/qua
HOA Y/N Yes
Year Built 1994
Annual Tax Amount $2,312
Lot Size 0.580 Acres
Acres 0.58
Property Description
BRAND NEW ROOF 2018! 24/7 guard gated golf community just minutes to the Villages, shopping hospitals and more! This custom home sits on a large HALF ACRE CORNER LOT featuring a beautiful garden area. Large foyer opens to great room/ dining area combo with cathedral ceilings. Separate formal living/dining area. Kitchen with pass thru window to great room features double closet pantry, newly replaced side/side refrigerator with bottom freezer in year 2015, smooth top range, built in microwave, dishwasher & disposal. Master bedroom with vaulted ceiling, deep walk in closet for the Mrs.plus mirrored wall closet for the Mr. with custom cabinets built in ....Master bath with jetted tub for bubble bath, double sinks and large walk in shower! Bedroom 2 with volume ceiling and walk in closet, Bed 3 used as office/den features walk in closet. Guest bath with tub/shower combo. Inside laundry room with exterior door great for access to a future pool/ lanai area plus a pocket door leads to guest bath. Upgrades to include double pane windows, central vac., top of the line high efficiency 18 seer variable speed AC/Heat replaced in 2008 features Heppa Filtration with UV lights air purification feature. High efficiency hot water heater! Clubhouse & amenities available for additional fees. Feeling of SECURITY & RELAXATION FOUND HERE
Location
State FL
County Lake
Community Harbor Hills Unit 01
Zoning PUD
Interior
Interior Features Ceiling Fans(s)
Heating Central
Cooling Central Air
Flooring Bamboo, Carpet, Tile
Fireplace false
Appliance Dishwasher, Disposal, Microwave, Range, Refrigerator
Exterior
Exterior Feature French Doors, Sidewalk
Garage Spaces 2.0
Community Features Deed Restrictions, Gated
Utilities Available Cable Available, Electricity Connected
Roof Type Shingle
Attached Garage true
Garage true
Private Pool No
Building
Entry Level One
Foundation Slab
Lot Size Range 1/2 Acre to 1 Acre
Sewer Septic Tank
Water Private
Structure Type Block,Stucco
New Construction false
Construction Status Inspections
Others
Pets Allowed Yes
Senior Community No
Ownership Fee Simple
Monthly Total Fees $161
Acceptable Financing Cash, Conventional, FHA, VA Loan
Membership Fee Required Required
Listing Terms Cash, Conventional, FHA, VA Loan
Special Listing Condition None
Read Less
Want to know what your home might be worth? Contact us for a FREE valuation!

Our team is ready to help you sell your home for the highest possible price ASAP

© 2024 My Florida Regional MLS DBA Stellar MLS. All Rights Reserved.
Bought with WHITTINGTON REAL ESTATE







