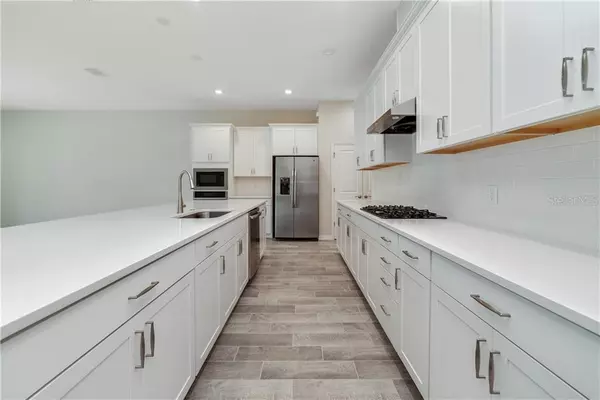$400,000
$415,000
3.6%For more information regarding the value of a property, please contact us for a free consultation.
1452 LAKE FLORENCE WAY Winter Park, FL 32792
3 Beds
2 Baths
2,129 SqFt
Key Details
Sold Price $400,000
Property Type Single Family Home
Sub Type Single Family Residence
Listing Status Sold
Purchase Type For Sale
Square Footage 2,129 sqft
Price per Sqft $187
Subdivision Lake Florence Preserve
MLS Listing ID O5814369
Sold Date 10/25/19
Bedrooms 3
Full Baths 2
Construction Status Appraisal,Financing
HOA Fees $165/mo
HOA Y/N Yes
Year Built 2019
Annual Tax Amount $1,074
Lot Size 6,098 Sqft
Acres 0.14
Property Description
Welcome home to this gated Winter Park community... Lake Florence Preserve! It is a quaint, 28 home community with access to Lake Florence with BEAUTIFUL community dock, so bring your fishing pole or paddleboard and enjoy the sunsets. This home is the Saint Lucia model, and is a spacious, single-story ranch-style home with 10’ CEILINGS and a large open concept living area...perfect for entertaining and centered around the beautiful GOURMET KITCHEN with a GORGEOUS FLOATING ISLAND! This kitchen is nicely appointed with all stainless-steel appliances, 42" bright light cabinets, and granite counters. Just off the common areas is the first-floor master bedroom with the spacious master bath and oversized vanity, also with granite. All common areas, including the living room, have a wood-look neutral gray tile, which is very easy to maintain. The EYE-CATCHING 16' sliding glass door and extended lanai turn the large common areas into an indoor-outdoor space, perfect for entertaining family and friends. FOR LIMITED TIME if the buyer elects to use the builders preferred lender and title company, ALL APPLICABLE CLOSING COSTS will be paid at closing.
Location
State FL
County Seminole
Community Lake Florence Preserve
Zoning RES
Interior
Interior Features Ceiling Fans(s), Eat-in Kitchen, High Ceilings, In Wall Pest System, Kitchen/Family Room Combo, Living Room/Dining Room Combo, Open Floorplan, Pest Guard System, Solid Surface Counters, Solid Wood Cabinets, Split Bedroom, Thermostat, Tray Ceiling(s), Walk-In Closet(s), Window Treatments
Heating Central, Electric, Radiant Ceiling
Cooling Central Air
Flooring Carpet, Ceramic Tile, Tile
Fireplace false
Appliance Built-In Oven, Convection Oven, Cooktop, Dishwasher, Disposal, Dryer, Gas Water Heater, Ice Maker, Microwave, Range, Range Hood, Refrigerator, Tankless Water Heater, Washer
Exterior
Exterior Feature Irrigation System, Sidewalk, Sliding Doors, Sprinkler Metered
Parking Features Driveway, Garage Door Opener, Golf Cart Parking, Oversized
Garage Spaces 2.0
Utilities Available BB/HS Internet Available, Cable Available, Electricity Connected, Fire Hydrant, Phone Available, Public, Sewer Connected, Sprinkler Meter, Sprinkler Recycled, Street Lights, Underground Utilities, Water Available
Water Access 1
Water Access Desc Lake
Roof Type Cement,Tile
Porch Covered, Rear Porch
Attached Garage true
Garage true
Private Pool No
Building
Lot Description In County, Sidewalk, Paved, Private
Entry Level One
Foundation Slab
Lot Size Range Up to 10,889 Sq. Ft.
Builder Name KHovnanian Homes
Sewer Public Sewer
Water Public
Architectural Style Florida, Traditional
Structure Type Block,Stucco
New Construction true
Construction Status Appraisal,Financing
Schools
Elementary Schools Eastbrook Elementary
Middle Schools Tuskawilla Middle
High Schools Lake Howell High
Others
Pets Allowed Yes
HOA Fee Include Maintenance Grounds,Management,Private Road
Senior Community No
Ownership Fee Simple
Monthly Total Fees $165
Acceptable Financing Cash, Conventional, FHA, VA Loan
Membership Fee Required Required
Listing Terms Cash, Conventional, FHA, VA Loan
Special Listing Condition None
Read Less
Want to know what your home might be worth? Contact us for a FREE valuation!

Our team is ready to help you sell your home for the highest possible price ASAP

© 2024 My Florida Regional MLS DBA Stellar MLS. All Rights Reserved.
Bought with KELLER WILLIAMS WINTER PARK







