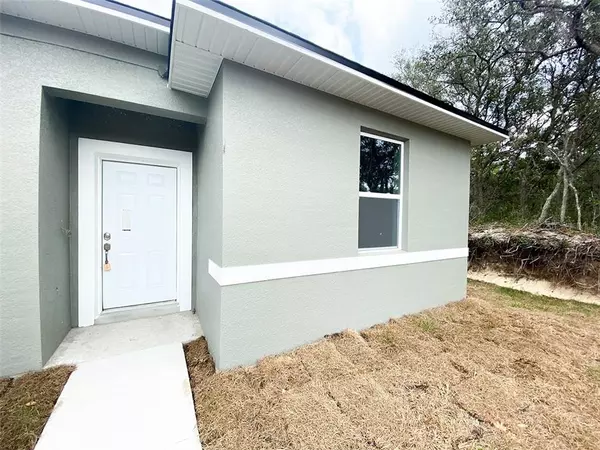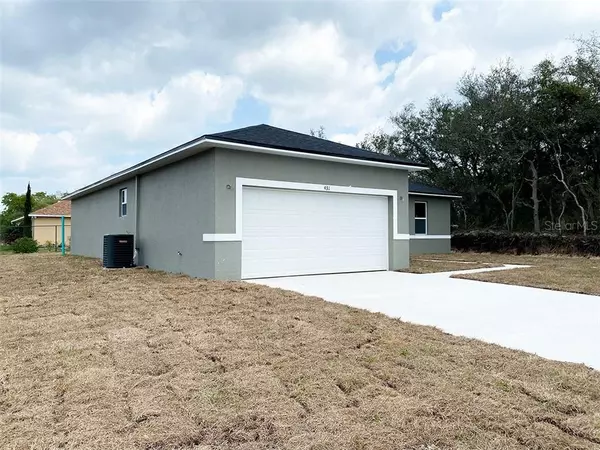$220,000
$218,000
0.9%For more information regarding the value of a property, please contact us for a free consultation.
431 RIO GRANDE PL Poinciana, FL 34759
4 Beds
2 Baths
1,750 SqFt
Key Details
Sold Price $220,000
Property Type Single Family Home
Sub Type Single Family Residence
Listing Status Sold
Purchase Type For Sale
Square Footage 1,750 sqft
Price per Sqft $125
Subdivision Poinciana Sub Nbrhd 2 West Vil 7
MLS Listing ID O5815503
Sold Date 07/24/20
Bedrooms 4
Full Baths 2
Construction Status Financing,Inspections
HOA Fees $23/ann
HOA Y/N Yes
Year Built 2020
Annual Tax Amount $117
Lot Size 8,712 Sqft
Acres 0.2
Property Description
Under Construction. Choose your Options! Beautiful NEW CONSTRUCTION HOME in the desirable community of POINCIANA VILLAGES!! Expect to be impressed by the many features this home has to offer! A Gorgeous MODERN Appeal. Spacious OPEN FLOOR PLAN , Large PORCELAIN TILES throughout and 9'5" HIGH CEILINGS! The kitchen is exquisite with EUROPEAN WOOD CABINETS, DOUBLE UNDER-MOUNTED STAINLESS STEEL SINK and GRANITE COUNTERTOPS. Appliance package included!! Poinciana villages is surrounded by beautiful parks featuring boating ramps, picnic grounds, hiking trails, exercise facilities, and much more, including the Aquatic Center and the Disney Wilderness Preserve nature trail. Minutes away from Poinciana Town Center and Hospital. Photo is an artist rendering or of the model home due to construction stage. Low or Possibly NO Closing Costs when using our Preferred Lender. Do not hesitate!! Schedule your private showing TODAY!! One of our model home NOW available to tour.
Location
State FL
County Polk
Community Poinciana Sub Nbrhd 2 West Vil 7
Interior
Interior Features High Ceilings, Kitchen/Family Room Combo, Living Room/Dining Room Combo, Open Floorplan, Other, Thermostat, Walk-In Closet(s)
Heating Central
Cooling Central Air
Flooring Carpet, Tile
Fireplace false
Appliance Dishwasher, Electric Water Heater, Microwave, Range, Range Hood, Refrigerator
Exterior
Exterior Feature Other
Garage Spaces 2.0
Utilities Available Public
Roof Type Shingle
Attached Garage true
Garage true
Private Pool No
Building
Entry Level One
Foundation Slab
Lot Size Range Up to 10,889 Sq. Ft.
Builder Name Genesis Construction Inc
Sewer Public Sewer
Water Public
Structure Type Block,Concrete,Stucco
New Construction true
Construction Status Financing,Inspections
Others
Pets Allowed Yes
Senior Community No
Ownership Fee Simple
Monthly Total Fees $23
Acceptable Financing Cash, Conventional, FHA, VA Loan
Membership Fee Required Required
Listing Terms Cash, Conventional, FHA, VA Loan
Num of Pet 2
Special Listing Condition None
Read Less
Want to know what your home might be worth? Contact us for a FREE valuation!

Our team is ready to help you sell your home for the highest possible price ASAP

© 2024 My Florida Regional MLS DBA Stellar MLS. All Rights Reserved.
Bought with DUMONT REALTY, LLC







