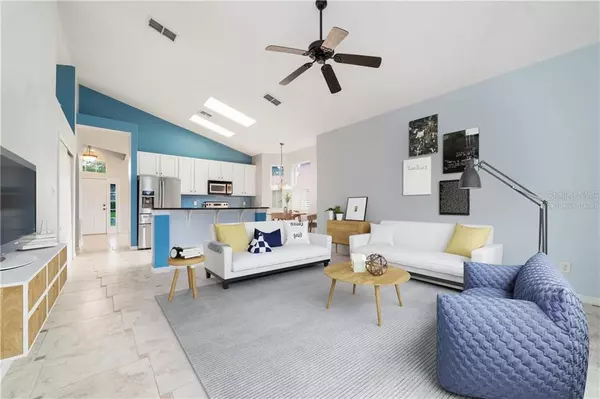$260,000
$269,000
3.3%For more information regarding the value of a property, please contact us for a free consultation.
14826 HUNTLEY DR Orlando, FL 32828
3 Beds
2 Baths
1,547 SqFt
Key Details
Sold Price $260,000
Property Type Single Family Home
Sub Type Single Family Residence
Listing Status Sold
Purchase Type For Sale
Square Footage 1,547 sqft
Price per Sqft $168
Subdivision Stoneybrook Unit 5
MLS Listing ID O5817741
Sold Date 11/20/19
Bedrooms 3
Full Baths 2
Construction Status Financing,Inspections
HOA Fees $162/qua
HOA Y/N Yes
Year Built 2000
Annual Tax Amount $2,562
Lot Size 8,712 Sqft
Acres 0.2
Property Description
One or more photo(s) has been virtually staged. This PERFECT 3BD/2BA Guard Gated Golf Community home features Tile and Laminate flooring, VAULTED CEILINGS, Built-In shelving, Family Room that Opens to Updated Kitchen & so much more! As you enter the Living/Dining Room area, you find large windows, light colored walls & Vaulted Ceilings that Flood the Room with Natural Light! You are lead into the Updated Kitchen that boasts, GRANITE COUNTERS, STAINLESS STEEL APPLIANCES, an ISLAND with BREAKFAST BAR, Sky lights, Huge Pantry, & a Lovely BREAKFAST NOOK. The Spacious Family room Opens to the Kitchen and has Large Sliders leading the covered Lanai, making it PERFECT for ENTERTAINING Friends and Family! Rest peacefully in your Master Bedroom with Vaulted Ceilings, a Ceiling Fan and Walk-in closet. The Master Bathroom features a large DUAL VANITY SINKS, a soaker tub and Separate Shower. This Stunning home also provides 2 additional bedrooms, another full bathroom, an Indoor Laundry Room and 2 car garage! Enjoy the Beautiful Florida weather anytime of the day on the Large SCREENED-IN LANAI and Huge Backyard! Stoneybrook East is a One Of A Kind Guard Gated Community with 3 Guard Gated Access Gates, Golf Course, Olympic Sized Lap Pool, Infant Play Pool, and a 3000 Sq Ft Fitness Center! Located just Minutes away from the Waterford Lake Town Center, Modern Avalon Park Downtown With Great Entertainment, Restaurants & Night Life. Not to mention this home is Zoned for A-RATED SCHOOLS! This home truly provides everything you need with Resort Style Living at its Best!
Location
State FL
County Orange
Community Stoneybrook Unit 5
Zoning P-D
Rooms
Other Rooms Family Room, Inside Utility
Interior
Interior Features Ceiling Fans(s), Eat-in Kitchen, High Ceilings, Kitchen/Family Room Combo, Living Room/Dining Room Combo, Open Floorplan, Solid Surface Counters, Split Bedroom, Vaulted Ceiling(s), Walk-In Closet(s)
Heating Central
Cooling Central Air
Flooring Ceramic Tile, Laminate
Fireplace false
Appliance Dishwasher, Disposal, Dryer, Electric Water Heater, Microwave, Range, Refrigerator, Washer
Laundry Inside, Laundry Room
Exterior
Exterior Feature Lighting, Rain Gutters, Sidewalk
Parking Features Driveway
Garage Spaces 2.0
Community Features Fitness Center, Gated, Golf, Playground, Pool, Tennis Courts
Utilities Available Electricity Available, Public
Amenities Available Cable TV, Clubhouse, Fitness Center, Gated, Park, Playground, Pool, Security, Tennis Court(s)
Roof Type Shingle
Porch Patio, Rear Porch, Screened
Attached Garage true
Garage true
Private Pool No
Building
Lot Description In County, Paved
Entry Level One
Foundation Slab
Lot Size Range Up to 10,889 Sq. Ft.
Sewer Public Sewer
Water Public
Architectural Style Traditional
Structure Type Block,Concrete,Stucco
New Construction false
Construction Status Financing,Inspections
Schools
Elementary Schools Stone Lake Elem
Middle Schools Avalon Middle
High Schools Timber Creek High
Others
Pets Allowed Yes
HOA Fee Include 24-Hour Guard,Pool,Management,Recreational Facilities
Senior Community No
Ownership Fee Simple
Monthly Total Fees $162
Acceptable Financing Cash, Conventional, FHA, VA Loan
Membership Fee Required Required
Listing Terms Cash, Conventional, FHA, VA Loan
Special Listing Condition None
Read Less
Want to know what your home might be worth? Contact us for a FREE valuation!

Our team is ready to help you sell your home for the highest possible price ASAP

© 2025 My Florida Regional MLS DBA Stellar MLS. All Rights Reserved.
Bought with KELLER WILLIAMS ADVANTAGE III REALTY






