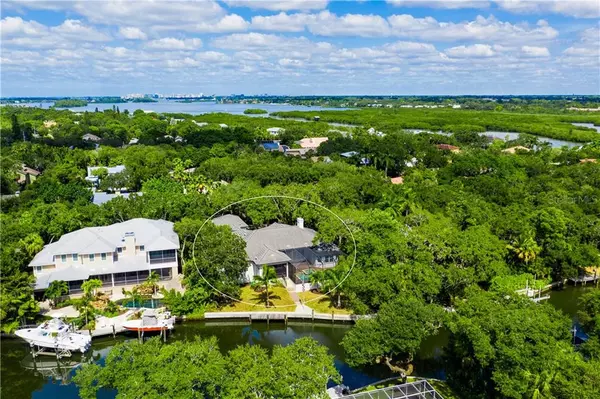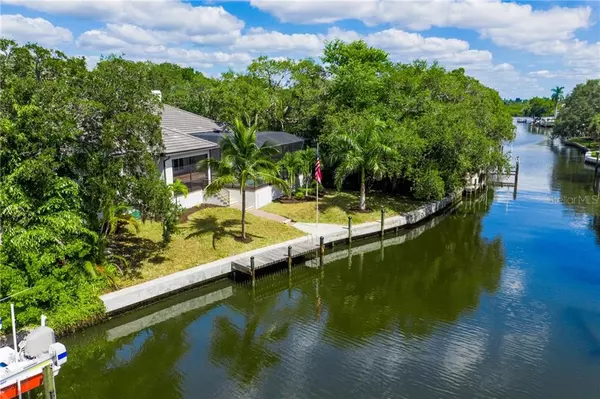$2,120,000
$2,199,000
3.6%For more information regarding the value of a property, please contact us for a free consultation.
1216 NORTHPORT DR Sarasota, FL 34242
4 Beds
4 Baths
3,579 SqFt
Key Details
Sold Price $2,120,000
Property Type Single Family Home
Sub Type Single Family Residence
Listing Status Sold
Purchase Type For Sale
Square Footage 3,579 sqft
Price per Sqft $592
Subdivision Royal Palm Harbor
MLS Listing ID A4447976
Sold Date 09/28/20
Bedrooms 4
Full Baths 3
Half Baths 1
Construction Status Inspections
HOA Fees $62
HOA Y/N Yes
Year Built 2014
Annual Tax Amount $17,905
Lot Size 0.450 Acres
Acres 0.45
Lot Dimensions 105x167x119x148
Property Description
Wow! New price, $151,000 less! Better than new, no need to wait to build your home. Imagine waking up each day in this impeccable, custom waterfront home built by John Cannon, just .5 mile to the powdery white sands of world-famous Siesta Beach and the Gulf of Mexico. Located on a deep sailboat water bayou direct to the Intracoastal Waterway in a small, lush, tree-canopied community. From the front porch you'll enter the stunning open floor plan with soaring ceilings, natural light and water views from nearly every room; no detail was overlooked in planning this home. Featuring a great room with a dual fuel fireplace, exquisite millwork and separate dining room, easily flowing to the spectacular island kitchen featuring a breakfast bar, walk-in pantry, serving valet with wine refrigerator, custom shower and cabinets, stone countertops and stainless appliances, including a Wolf gas range and pot filler. Just off the kitchen is a convenient mud (or sand!) room with built-in storage and a separate front entrance to guest bedrooms and laundry area. Retreat to the luxurious master suite which also overlooks the pool and waterway with his and hers closets, separate vanities and soaking tub. Two additional bedrooms (one ensuite), full bath, an office with wood floors and laundry room complete this floor. The large upstairs bonus room is perfect as an additional bedroom, family or media room, with an adjoining half bath and large storage closet with attic access. Open the glass sliders to the covered, screened lanai – a fabulous space in which to relax and entertain year-round where you'll enjoy the sparkling heated pool, spa and fabulous outdoor kitchen. Live the Siesta Key life; fish from your dock, launch paddleboards or kayaks, or dock your sailboat; you'll be in the bay in 3 minutes. Oversized 3-car garage. 15 minutes to downtown Sarasota's urban activities. Virtual Tour: http://tours.srq360media.com/1216northportdr?mls. Buyers are responsible for verifying the accuracy of all information.
Location
State FL
County Sarasota
Community Royal Palm Harbor
Zoning RSF1
Rooms
Other Rooms Bonus Room, Den/Library/Office, Formal Dining Room Separate, Great Room, Inside Utility
Interior
Interior Features Built-in Features, Cathedral Ceiling(s), Ceiling Fans(s), Central Vaccum, Crown Molding, Dry Bar, Eat-in Kitchen, High Ceilings, Open Floorplan, Solid Wood Cabinets, Split Bedroom, Stone Counters, Thermostat, Tray Ceiling(s), Walk-In Closet(s)
Heating Central, Electric, Heat Pump, Zoned
Cooling Central Air, Zoned
Flooring Carpet, Hardwood, Tile
Fireplaces Type Gas, Living Room, Wood Burning
Furnishings Unfurnished
Fireplace true
Appliance Dishwasher, Disposal, Dryer, Gas Water Heater, Microwave, Range, Range Hood, Refrigerator, Washer, Wine Refrigerator
Laundry Inside, Laundry Room
Exterior
Exterior Feature Irrigation System, Outdoor Grill, Outdoor Kitchen, Sliding Doors, Sprinkler Metered
Parking Features Driveway, Garage Door Opener, Garage Faces Side, Off Street, Oversized
Garage Spaces 3.0
Pool Child Safety Fence, Gunite, Heated, In Ground, Lighting, Salt Water, Screen Enclosure
Utilities Available Cable Available, Electricity Connected, Propane, Sewer Connected, Sprinkler Meter, Sprinkler Well
Waterfront Description Canal - Saltwater
View Y/N 1
Water Access 1
Water Access Desc Canal - Saltwater
View Water
Roof Type Concrete,Tile
Porch Covered, Front Porch, Rear Porch, Screened
Attached Garage true
Garage true
Private Pool Yes
Building
Lot Description Flood Insurance Required, FloodZone, In County, Near Public Transit, Street Dead-End, Paved, Private
Entry Level Two
Foundation Slab
Lot Size Range 1/4 to less than 1/2
Builder Name John Cannon Homes
Sewer Public Sewer
Water Public
Architectural Style Custom
Structure Type Concrete,Stucco
New Construction false
Construction Status Inspections
Schools
Elementary Schools Phillippi Shores Elementary
Middle Schools Brookside Middle
High Schools Sarasota High
Others
Pets Allowed Yes
Senior Community No
Ownership Fee Simple
Monthly Total Fees $125
Acceptable Financing Cash, Conventional
Membership Fee Required Required
Listing Terms Cash, Conventional
Special Listing Condition None
Read Less
Want to know what your home might be worth? Contact us for a FREE valuation!

Our team is ready to help you sell your home for the highest possible price ASAP

© 2025 My Florida Regional MLS DBA Stellar MLS. All Rights Reserved.
Bought with MICHAEL SAUNDERS & COMPANY






