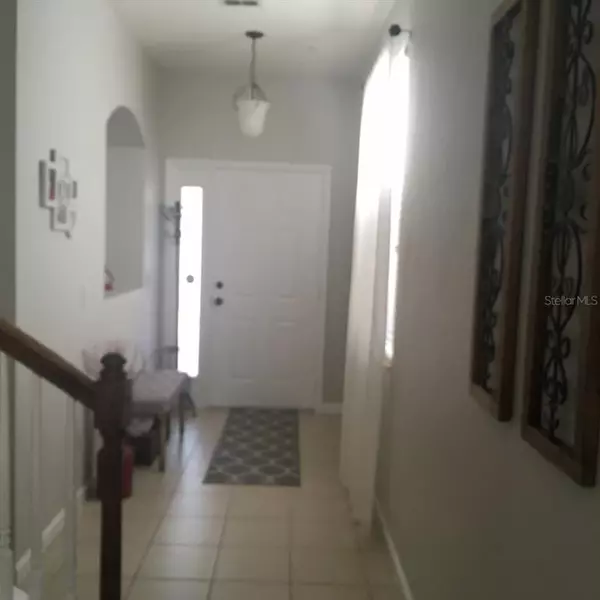$239,000
$241,000
0.8%For more information regarding the value of a property, please contact us for a free consultation.
14134 TURNING LEAF DR Orlando, FL 32828
3 Beds
3 Baths
2,165 SqFt
Key Details
Sold Price $239,000
Property Type Townhouse
Sub Type Townhouse
Listing Status Sold
Purchase Type For Sale
Square Footage 2,165 sqft
Price per Sqft $110
Subdivision Avalon Lakes Ph 03 Village A & B
MLS Listing ID O5819281
Sold Date 11/27/19
Bedrooms 3
Full Baths 2
Half Baths 1
Construction Status Appraisal,Financing,Inspections
HOA Fees $295/mo
HOA Y/N Yes
Year Built 2006
Annual Tax Amount $3,490
Lot Size 3,484 Sqft
Acres 0.08
Property Description
Our beautiful 3 bedroom 2 1/2 bath end unit townhouse has been meticulously taken care of and is ready for your visit. As you enter our home the decorative arches will immediately catch your eye. The large open living room & dining area leads you to our nicely updated kitchen where you will be drawn to the newer 40" cabinets & stainless steel appliances. Just off the kitchen is a screened porch where we go to relax. Upstairs you will find all 3 bedrooms and a large open loft. Our master bedroom has a nice sized walk in closet that is perfect for all of our personal items. Our master bath has a garden tub, separate shower & dual sinks. The two additional bedrooms are separated by the stairway giving company the privacy they like.
Our home is located in a gated community that provides a covered playground, 2 gazebos, a clubhouse with gym & shower facilities, 2 pools, a basketball and volleyball court and a soccer field, The HOA fee also includes maintenance of the building, maintenance of the roof and water for the lawn. Fiber optic provisions exist.
If we need to go shopping or want to go out to eat the stores and restaurants are just minutes away in downtown Avalon Park or at the Waterford Lakes Town Center. We are located just a short distance from the 408, SR 50, UCF, Valencia, the Airport & downtown Orlando making travel quick and easy. Our wonderful home is move in ready & is just waiting for you to make it yours. Call today to make an appointment. We look forward to seeing you.
Location
State FL
County Orange
Community Avalon Lakes Ph 03 Village A & B
Zoning P-D
Rooms
Other Rooms Inside Utility, Loft, Storage Rooms
Interior
Interior Features Ceiling Fans(s), Crown Molding, High Ceilings, Living Room/Dining Room Combo, Solid Wood Cabinets, Split Bedroom, Tray Ceiling(s), Vaulted Ceiling(s), Walk-In Closet(s), Window Treatments
Heating Central, Electric
Cooling Central Air
Flooring Carpet, Ceramic Tile
Furnishings Unfurnished
Fireplace false
Appliance Dishwasher, Disposal, Microwave, Range, Refrigerator
Laundry Inside, Upper Level
Exterior
Exterior Feature Sidewalk, Sliding Doors, Storage
Parking Features Driveway, Garage Door Opener
Garage Spaces 1.0
Community Features Deed Restrictions, Gated, Playground, Pool, Sidewalks, Tennis Courts
Utilities Available Cable Available, Electricity Connected, Public, Sewer Connected
Amenities Available Basketball Court, Clubhouse, Fitness Center, Gated, Maintenance, Playground, Pool, Security, Tennis Court(s)
Roof Type Shingle
Porch Covered, Enclosed, Rear Porch, Screened
Attached Garage true
Garage true
Private Pool No
Building
Lot Description Paved
Entry Level Two
Foundation Slab
Lot Size Range Up to 10,889 Sq. Ft.
Sewer Public Sewer
Water Public
Architectural Style Contemporary
Structure Type Block
New Construction false
Construction Status Appraisal,Financing,Inspections
Others
Pets Allowed Yes
HOA Fee Include Pool,Maintenance Structure,Maintenance Grounds,Recreational Facilities
Senior Community No
Ownership Fee Simple
Monthly Total Fees $295
Acceptable Financing Cash, Conventional, FHA, VA Loan
Membership Fee Required Required
Listing Terms Cash, Conventional, FHA, VA Loan
Special Listing Condition None
Read Less
Want to know what your home might be worth? Contact us for a FREE valuation!

Our team is ready to help you sell your home for the highest possible price ASAP

© 2024 My Florida Regional MLS DBA Stellar MLS. All Rights Reserved.
Bought with WEMERT GROUP REALTY LLC







